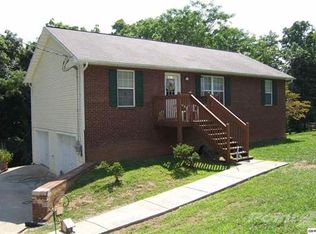Finished basement with heat and bathroom. Two garages upstairs and down stairs. Tool room off of garage. Two bed rooms. Open plan living/ dinning area. Large kitchen with bar. Large covered porch.
This property is off market, which means it's not currently listed for sale or rent on Zillow. This may be different from what's available on other websites or public sources.

