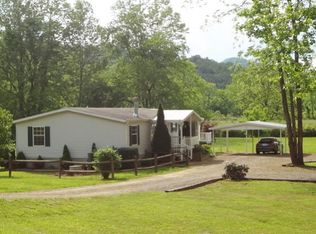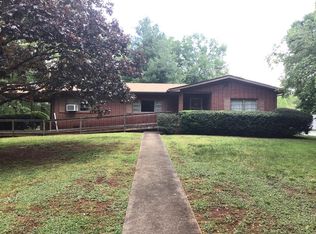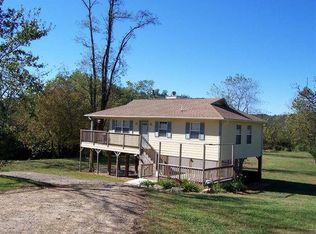Sold for $25,000
$25,000
1003 Pete McCoy Rd, Franklin, NC 28734
2beds
--sqft
Residential
Built in 2000
1.9 Acres Lot
$25,900 Zestimate®
$--/sqft
$2,009 Estimated rent
Home value
$25,900
$20,000 - $33,000
$2,009/mo
Zestimate® history
Loading...
Owner options
Explore your selling options
What's special
This pristine 1.9-acre riverfront property checks all the boxes on our most requested features. Flat land, mountain views, water, single-level living, oversized garage with workshop space, fenced yard for pets, and easy road access- the road is very quiet by the way! Enjoy stunning mountain views from multiple outdoor spaces, a lush pasture for small animals or gardening, and the soothing sounds of a river and a creek, all right outside your door. With meticulous attention to detail, the single-level home features an open floor plan, a cozy fireplace, and a spacious sunroom that fills the home with natural light. With two bedrooms, two baths, and expansive outdoor porches, it's perfect for relaxation and entertaining. A large, oversized two-car garage and a bonus game room add convenience and fun to this peaceful retreat. Located on a quiet country road with no deed restrictions, this is a rare find just 10 minutes to downtown Franklin.
Zillow last checked: 8 hours ago
Listing updated: March 20, 2025 at 08:23pm
Listed by:
Kristie Brennan,
Vignette Realty, LLC
Bought with:
Jessica Stanley, 304236
Keller Williams Realty Of Franklin
Source: Carolina Smokies MLS,MLS#: 26039253
Facts & features
Interior
Bedrooms & bathrooms
- Bedrooms: 2
- Bathrooms: 2
- Full bathrooms: 2
- Main level bathrooms: 2
Primary bedroom
- Level: First
Bedroom 2
- Level: First
Heating
- Electric, Propane, Heat Pump
Cooling
- Central Electric, Heat Pump
Appliances
- Included: Dishwasher, Microwave, Gas Oven/Range, Refrigerator, Washer, Dryer, Electric Water Heater
Features
- Breakfast Bar, Ceramic Tile Bath, Kitchen/Dining Room, Large Master Bedroom, Main Level Living, Primary w/Ensuite, Primary on Main Level, Open Floorplan, Pantry, Split Bedroom, Sunroom, Walk-In Closet(s), Workshop
- Flooring: Ceramic Tile, Luxury Vinyl Plank
- Doors: Doors-Insulated
- Windows: Insulated Windows
- Basement: None
- Attic: Access Only
- Has fireplace: Yes
- Fireplace features: Gas Log
Interior area
- Living area range: 1401-1600 Square Feet
Property
Parking
- Parking features: Garage-Double Attached
- Attached garage spaces: 2
Features
- Patio & porch: Porch
- Fencing: Fenced Yard
- Has view: Yes
- View description: View Year Round
- Waterfront features: River Front, Stream/Creek
Lot
- Size: 1.90 Acres
- Features: Level Yard, Pasture, Unrestricted
Details
- Additional structures: Storage Building/Shed
- Parcel number: 6592297024
Construction
Type & style
- Home type: SingleFamily
- Architectural style: Ranch/Single
- Property subtype: Residential
Materials
- Vinyl Siding
- Roof: Shingle
Condition
- Year built: 2000
Utilities & green energy
- Sewer: Septic Tank
- Water: Well, Private
Community & neighborhood
Location
- Region: Franklin
Other
Other facts
- Listing terms: Cash,Conventional,USDA Loan,FHA,VA Loan
- Road surface type: Paved
Price history
| Date | Event | Price |
|---|---|---|
| 1/9/2025 | Sold | $25,000-94.4% |
Source: Public Record Report a problem | ||
| 11/29/2024 | Contingent | $450,000 |
Source: Carolina Smokies MLS #26039253 Report a problem | ||
| 11/9/2024 | Listed for sale | $450,000+104.5% |
Source: Carolina Smokies MLS #26039253 Report a problem | ||
| 6/7/2010 | Sold | $220,000-26.5% |
Source: Carolina Smokies MLS #41973 Report a problem | ||
| 1/28/2009 | Price change | $299,500-14.4% |
Source: Systems Engineering, Inc. #41973 Report a problem | ||
Public tax history
| Year | Property taxes | Tax assessment |
|---|---|---|
| 2024 | $1,344 +0.9% | $378,010 |
| 2023 | $1,332 +8% | $378,010 +61.3% |
| 2022 | $1,234 | $234,390 |
Find assessor info on the county website
Neighborhood: 28734
Nearby schools
GreatSchools rating
- 5/10South Macon ElementaryGrades: PK-4Distance: 1.7 mi
- 6/10Macon Middle SchoolGrades: 7-8Distance: 2.7 mi
- 6/10Macon Early College High SchoolGrades: 9-12Distance: 2.5 mi


