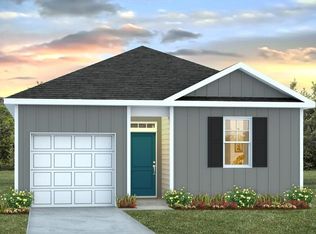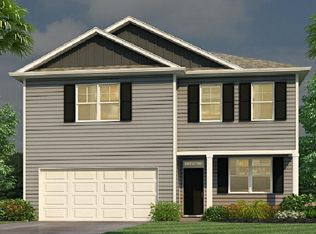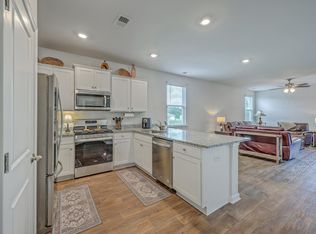Closed
$323,000
1003 Peridote Way, Ladson, SC 29456
4beds
1,474sqft
Single Family Residence
Built in 2023
5,662.8 Square Feet Lot
$324,000 Zestimate®
$219/sqft
$2,158 Estimated rent
Home value
$324,000
$305,000 - $343,000
$2,158/mo
Zestimate® history
Loading...
Owner options
Explore your selling options
What's special
What a SUPER HOT DEAL for this 2 year old home in Taylor Farms, a friendly Ladson neighborhood known for its charm and convenience! Seller is MOTIVATED!! This single-level home sits on an interior lot and offers a wonderful opportunity to create your dream home. From the moment you step through the front door, you'll find an inviting layout with attractive flooring and an open-concept design that fills the space with natural light. At the front of the home, two comfortable bedrooms share a full bath--perfect for guests, little ones, or a home office. A nearby laundry room keeps daily routines running smoothly. The kitchen is the true heart of the home, featuring white cabinetry, granite countertops, stainless steel appliances, a spacious island with bar seating, and a handy pantry. Thekitchen flows easily into the dining area and the cozy living room just waiting to be refreshed with your personal style. Tucked away off the living room, the Primary Suite provides a peaceful retreat with a walk-in closet and an ensuite bathroom featuring a generous step-in shower. Step out back and you will find wonderful offering outdoor living potential for relaxing evenings, weekend grilling, or a garden oasis in this fenced backyard that backs to trees. Located just 2.4 miles from I-26, 4.8 miles from Nexton Square, and 5.5 miles from Historic Downtown Summerville, this home combines comfort and convenience. Whether a first time homebuyer or an investor, this home offers plenty of opportunity!
Zillow last checked: 8 hours ago
Listing updated: July 02, 2025 at 01:46pm
Listed by:
Compass Carolinas, LLC
Bought with:
Keller Williams Realty Charleston West Ashley
Source: CTMLS,MLS#: 25013135
Facts & features
Interior
Bedrooms & bathrooms
- Bedrooms: 4
- Bathrooms: 2
- Full bathrooms: 2
Heating
- Forced Air
Cooling
- Central Air
Appliances
- Laundry: Electric Dryer Hookup, Washer Hookup, Laundry Room
Features
- Ceiling - Smooth, Walk-In Closet(s), Eat-in Kitchen, Pantry
- Flooring: Carpet, Luxury Vinyl
- Windows: Window Treatments
- Has fireplace: No
Interior area
- Total structure area: 1,474
- Total interior livable area: 1,474 sqft
Property
Parking
- Total spaces: 1
- Parking features: Garage
- Garage spaces: 1
Features
- Levels: One
- Stories: 1
- Entry location: Ground Level
- Patio & porch: Patio, Porch
- Exterior features: Stoop
- Fencing: Privacy,Wood
Lot
- Size: 5,662 sqft
- Features: 0 - .5 Acre, Level
Details
- Parcel number: 2420601064
- Special conditions: 10 Yr Warranty
Construction
Type & style
- Home type: SingleFamily
- Architectural style: Ranch
- Property subtype: Single Family Residence
Materials
- Vinyl Siding
- Foundation: Slab
- Roof: Architectural
Condition
- New construction: No
- Year built: 2023
Details
- Warranty included: Yes
Utilities & green energy
- Sewer: Public Sewer
- Water: Public
- Utilities for property: BCW & SA, Dominion Energy
Community & neighborhood
Location
- Region: Ladson
- Subdivision: Taylor Farms
Other
Other facts
- Listing terms: Cash,Conventional,FHA,VA Loan
Price history
| Date | Event | Price |
|---|---|---|
| 7/1/2025 | Sold | $323,000+4.2%$219/sqft |
Source: | ||
| 6/2/2025 | Price change | $310,000-0.8%$210/sqft |
Source: | ||
| 5/28/2025 | Price change | $312,500-0.8%$212/sqft |
Source: | ||
| 5/22/2025 | Price change | $314,975-1.6%$214/sqft |
Source: | ||
| 5/12/2025 | Listed for sale | $319,975-2.4%$217/sqft |
Source: | ||
Public tax history
| Year | Property taxes | Tax assessment |
|---|---|---|
| 2024 | $1,287 +333% | $12,690 +975.4% |
| 2023 | $297 | $1,180 |
Find assessor info on the county website
Neighborhood: 29456
Nearby schools
GreatSchools rating
- 7/10College Park Elementary SchoolGrades: PK-5Distance: 1.8 mi
- 3/10College Park Middle SchoolGrades: 6-8Distance: 1.9 mi
- 5/10Stratford High SchoolGrades: 9-12Distance: 2.1 mi
Schools provided by the listing agent
- Elementary: College Park
- Middle: College Park
- High: Stratford
Source: CTMLS. This data may not be complete. We recommend contacting the local school district to confirm school assignments for this home.
Get a cash offer in 3 minutes
Find out how much your home could sell for in as little as 3 minutes with a no-obligation cash offer.
Estimated market value
$324,000
Get a cash offer in 3 minutes
Find out how much your home could sell for in as little as 3 minutes with a no-obligation cash offer.
Estimated market value
$324,000



