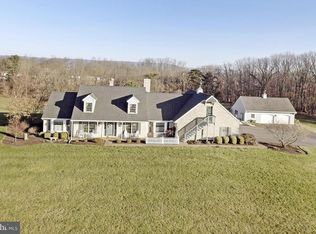Sold for $250,000
$250,000
1003 Paper Mill Rd, Chambersburg, PA 17202
4beds
1,473sqft
Single Family Residence
Built in 1949
1.08 Acres Lot
$284,700 Zestimate®
$170/sqft
$1,849 Estimated rent
Home value
$284,700
$268,000 - $302,000
$1,849/mo
Zestimate® history
Loading...
Owner options
Explore your selling options
What's special
Welcome to 1003 Paper Mill Road, a meticulously renovated home offering the perfect blend of modern luxury and classic charm. This 4-bedroom, 2-full bathroom home is nestled on just over 1 acre, providing an idyllic setting for your dream lifestyle. As you arrive, the curb appeal captures your attention with a beautifully painted and updated exterior that sets the tone for what awaits inside. The thoughtful design extends into the interior, where every detail has been carefully considered and tastefully updated. From the moment you step through the door, you'll be greeted by a sense of warmth and sophistication. The spacious living areas offer versatility and comfort, creating an inviting atmosphere for both relaxation and entertainment. The kitchen, featuring modern appliances and stylish finishes, makes meal preparation a pleasure. With 4 bedrooms, there's ample space for the entire family or guests. The 2 full bathrooms are elegantly designed, offering a relaxing experience. For those who appreciate the convenience of extra space, the basement hosts an additional storage area, catering to your organizational needs. Outside, a 2-car detached garage adds practicality to the property, ensuring your vehicles are well accommodated. Beyond the home, the expansive yard offers endless possibilities for outdoor activities and gatherings; ideal for a tranquil evening outdoors. Come and tour this home today and envision how you can call it your own. Buyer to confirm exact square footage.
Zillow last checked: 8 hours ago
Listing updated: February 17, 2024 at 02:20pm
Listed by:
Lauren Gardner 717-609-6059,
Iron Valley Real Estate of Central PA,
Listing Team: Gardner Group Real Estate Team, Co-Listing Agent: John Gardner 717-440-8935,
Iron Valley Real Estate of Central PA
Bought with:
Susan Singer, RS344339
EXP Realty, LLC
Source: Bright MLS,MLS#: PAFL2017940
Facts & features
Interior
Bedrooms & bathrooms
- Bedrooms: 4
- Bathrooms: 2
- Full bathrooms: 2
- Main level bathrooms: 1
- Main level bedrooms: 2
Basement
- Area: 0
Heating
- Forced Air, Heat Pump, Electric, Oil
Cooling
- None
Appliances
- Included: Electric Water Heater
Features
- Basement: Unfinished
- Has fireplace: No
Interior area
- Total structure area: 1,473
- Total interior livable area: 1,473 sqft
- Finished area above ground: 1,473
- Finished area below ground: 0
Property
Parking
- Total spaces: 2
- Parking features: Garage Faces Front, Detached, Driveway
- Garage spaces: 2
- Has uncovered spaces: Yes
Accessibility
- Accessibility features: 2+ Access Exits
Features
- Levels: One and One Half
- Stories: 1
- Pool features: None
Lot
- Size: 1.08 Acres
Details
- Additional structures: Above Grade, Below Grade
- Parcel number: 110E16.079.000000
- Zoning: R
- Special conditions: Standard
Construction
Type & style
- Home type: SingleFamily
- Architectural style: Cape Cod
- Property subtype: Single Family Residence
Materials
- Vinyl Siding
- Foundation: Permanent
Condition
- New construction: No
- Year built: 1949
Utilities & green energy
- Sewer: Public Sewer
- Water: Public
Community & neighborhood
Location
- Region: Chambersburg
- Subdivision: None Available
- Municipality: HAMILTON TWP
Other
Other facts
- Listing agreement: Exclusive Right To Sell
- Listing terms: Cash,Conventional,FHA,VA Loan
- Ownership: Fee Simple
Price history
| Date | Event | Price |
|---|---|---|
| 2/16/2024 | Sold | $250,000$170/sqft |
Source: | ||
| 1/28/2024 | Pending sale | $250,000+0%$170/sqft |
Source: | ||
| 1/25/2024 | Listed for sale | $249,990$170/sqft |
Source: | ||
| 1/20/2024 | Listing removed | -- |
Source: Owner Report a problem | ||
| 12/29/2023 | Listed for sale | $249,990$170/sqft |
Source: Owner Report a problem | ||
Public tax history
| Year | Property taxes | Tax assessment |
|---|---|---|
| 2024 | $2,255 +6.5% | $13,810 |
| 2023 | $2,117 +2.4% | $13,810 |
| 2022 | $2,068 | $13,810 |
Find assessor info on the county website
Neighborhood: 17202
Nearby schools
GreatSchools rating
- 7/10South Hamilton El SchoolGrades: K-5Distance: 1.5 mi
- 6/10Chambersburg Area Ms - SouthGrades: 6-8Distance: 2.7 mi
- 3/10Chambersburg Area Senior High SchoolGrades: 9-12Distance: 2.1 mi
Schools provided by the listing agent
- District: Chambersburg Area
Source: Bright MLS. This data may not be complete. We recommend contacting the local school district to confirm school assignments for this home.
Get pre-qualified for a loan
At Zillow Home Loans, we can pre-qualify you in as little as 5 minutes with no impact to your credit score.An equal housing lender. NMLS #10287.
Sell for more on Zillow
Get a Zillow Showcase℠ listing at no additional cost and you could sell for .
$284,700
2% more+$5,694
With Zillow Showcase(estimated)$290,394
