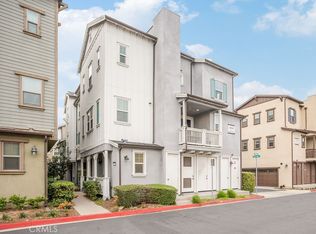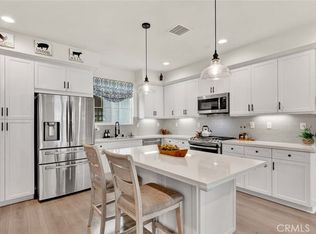Sold for $899,999 on 07/30/25
Listing Provided by:
Mike Manfredi DRE #01954189 760-410-8244,
Harcourts Prime Properties
Bought with: WHEELER STEFFEN SOTHEBY'S INT.
$899,999
1003 Overton Ct, Tustin, CA 92780
3beds
1,434sqft
Condominium
Built in 2020
-- sqft lot
$915,000 Zestimate®
$628/sqft
$4,106 Estimated rent
Home value
$915,000
$842,000 - $988,000
$4,106/mo
Zestimate® history
Loading...
Owner options
Explore your selling options
What's special
Now Listed at $899,999 — Motivated Seller! Priced below market comparables for a swift sale due to a job relocation out of state. This is a rare opportunity to own a beautifully upgraded home in a desirable Tustin neighborhood. Opportunities like this don't come around often. This beautifully upgraded 3-bedroom, 2.5-bath townhome offers the perfect blend of luxury, location, and lifestyle—all in one of Tustin's most sought-after historic communities, and remarkably, for under $1 million. Just steps from your front door, you'll find charming local restaurants, boutiques, and cafés, with great schools, lush parks, and key community services, all within a one-mile radius. Residents enjoy year-round access to lively neighborhood events, including farmers markets, art walks, and street fairs that make Old Town Tustin a true SoCal destination. The expansive main level is built for connection and comfort, offering the perfect setting for lively gatherings and everyday living. At the heart of it all is a chef-inspired kitchen with a generous center island, polished quartz countertops, GE Profile stainless steel appliances, and a custom subway tile backsplash. Thoughtful touches like under-cabinet lighting and a built-in butler's pantry with a beverage cooler elevate style and function. The open-concept layout flows effortlessly into the dining and living areas, leading to a private balcony that extends your entertaining space outdoors. A well-placed half bath adds convenience to this beautifully designed level. Upstairs, comfort meets convenience with three spacious bedrooms designed for relaxation. The luxurious primary suite is a true retreat, featuring a walk-in closet, an en-suite bath, dual vanities, and a sleek, walk-in tile shower. A full guest bathroom and a conveniently located laundry closet complete the upper level, making everyday living feel effortless. Every bathroom is finished with contemporary tile and elegant quartz countertops, offering comfort and quality at every turn. Step inside and feel the difference—every upgrade in this home reflects care and thoughtful attention to detail. It's a beautiful place to live and a wise investment you can feel good about. Enjoy wide-plank luxury vinyl flooring, new paint, and custom wood shutters that add a warm, inviting atmosphere and timeless style. The attached two-car garage provides direct home access, extra storage, and a tankless water heater featuring instant-on hot water—adding comfort and efficiency to your everyday routine. Step outside and enjoy a host of resort-style amenities, including a sparkling pool, barbecue area, cozy clubhouse with fireplace and lounge seating, a dedicated dog park, and plentiful guest parking. Everything you need for comfort, connection, and convenience is here—just a short stroll from the heart of historic Old Town Tustin. With nearby hotspots like The Market Place, Tustin Sports Park, Water Park and the Santa Ana Zoo only minutes away—no freeway required—you'll love the lifestyle. And when it's time to head out, easy access to the 5, 55, and 22 freeways and close to John Wayne Airport making commuting a breeze. This one checks all the boxes— modern upgrades, prime walkability, and unbeatable convenience; this home is a smart buy in a high-demand, safe and comfortable area. Schedule your showing before it's gone.
Zillow last checked: 8 hours ago
Listing updated: July 31, 2025 at 01:55pm
Listing Provided by:
Mike Manfredi DRE #01954189 760-410-8244,
Harcourts Prime Properties
Bought with:
MARIA SILVA, DRE #01051155
WHEELER STEFFEN SOTHEBY'S INT.
Source: CRMLS,MLS#: NDP2505550 Originating MLS: California Regional MLS (North San Diego County & Pacific Southwest AORs)
Originating MLS: California Regional MLS (North San Diego County & Pacific Southwest AORs)
Facts & features
Interior
Bedrooms & bathrooms
- Bedrooms: 3
- Bathrooms: 3
- Full bathrooms: 2
- 1/2 bathrooms: 1
- Main level bathrooms: 2
- Main level bedrooms: 3
Primary bedroom
- Features: Primary Suite
Bedroom
- Features: All Bedrooms Up
Other
- Features: Walk-In Closet(s)
Heating
- Central
Cooling
- Central Air, ENERGY STAR Qualified Equipment
Appliances
- Included: Dishwasher, ENERGY STAR Qualified Appliances, ENERGY STAR Qualified Water Heater, Electric Water Heater, Gas Cooking, Disposal, High Efficiency Water Heater, Hot Water Circulator, Ice Maker, Microwave, Refrigerator, Self Cleaning Oven, Tankless Water Heater, Water Heater
- Laundry: Inside, Laundry Closet, Stacked, Upper Level
Features
- Ceiling Fan(s), Recessed Lighting, Storage, All Bedrooms Up, Attic, Instant Hot Water, Primary Suite, Walk-In Closet(s)
- Flooring: Tile, Vinyl
- Has fireplace: No
- Fireplace features: None
- Common walls with other units/homes: 2+ Common Walls,No One Above,No One Below
Interior area
- Total interior livable area: 1,434 sqft
Property
Parking
- Total spaces: 2
- Parking features: Garage - Attached
- Attached garage spaces: 2
Features
- Levels: Three Or More
- Stories: 3
- Entry location: ground level
- Pool features: Community, Association
- Has view: Yes
- View description: Neighborhood
Lot
- Size: 4.25 Acres
Details
- Parcel number: 93743281
- Zoning: DCCSP Downtown Commercial
- Special conditions: Standard
Construction
Type & style
- Home type: Condo
- Property subtype: Condominium
- Attached to another structure: Yes
Materials
- Block, Drywall, Stucco
Condition
- New construction: No
- Year built: 2020
Utilities & green energy
- Sewer: Public Sewer
Green energy
- Energy efficient items: Appliances, Water Heater
Community & neighborhood
Community
- Community features: Curbs, Park, Storm Drain(s), Street Lights, Sidewalks, Pool
Location
- Region: Tustin
- Subdivision: Tustin Townhomes I (Tt1)
HOA & financial
HOA
- Has HOA: Yes
- HOA fee: $330 monthly
- Amenities included: Clubhouse, Fire Pit, Maintenance Grounds, Management, Maintenance Front Yard, Outdoor Cooking Area, Barbecue, Picnic Area, Pool, Pets Allowed
- Association name: Vintage at Old Town
- Association phone: 949-367-9430
Other
Other facts
- Listing terms: Cash,Cash to New Loan,Conventional,1031 Exchange
Price history
| Date | Event | Price |
|---|---|---|
| 7/30/2025 | Sold | $899,999$628/sqft |
Source: | ||
| 7/9/2025 | Pending sale | $899,999$628/sqft |
Source: | ||
| 7/5/2025 | Price change | $899,999-2.7%$628/sqft |
Source: | ||
| 6/6/2025 | Listed for sale | $925,000+57%$645/sqft |
Source: | ||
| 3/25/2020 | Sold | $589,000$411/sqft |
Source: Public Record | ||
Public tax history
| Year | Property taxes | Tax assessment |
|---|---|---|
| 2025 | -- | $644,138 +2% |
| 2024 | $7,244 +2.5% | $631,508 +2% |
| 2023 | $7,070 +1.5% | $619,126 +2% |
Find assessor info on the county website
Neighborhood: 92780
Nearby schools
GreatSchools rating
- 4/10Helen Estock Elementary SchoolGrades: K-5Distance: 0.1 mi
- 8/10Columbus Tustin Middle SchoolGrades: 6-8Distance: 0.9 mi
- 7/10Tustin High SchoolGrades: 9-12Distance: 0.5 mi
Get a cash offer in 3 minutes
Find out how much your home could sell for in as little as 3 minutes with a no-obligation cash offer.
Estimated market value
$915,000
Get a cash offer in 3 minutes
Find out how much your home could sell for in as little as 3 minutes with a no-obligation cash offer.
Estimated market value
$915,000

