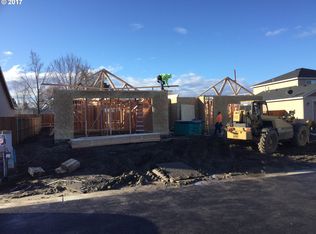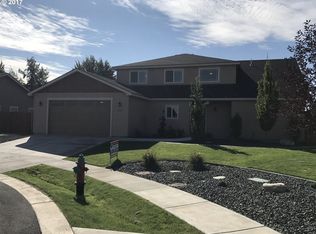Sold
$455,000
1003 Olive Ct, Hermiston, OR 97838
4beds
2,214sqft
Residential, Single Family Residence
Built in 2016
8,712 Square Feet Lot
$458,900 Zestimate®
$206/sqft
$2,341 Estimated rent
Home value
$458,900
$408,000 - $514,000
$2,341/mo
Zestimate® history
Loading...
Owner options
Explore your selling options
What's special
Newer build in Hermiston with all the bells and whistles! This 4 bed, 2 bath house is on the corner lot of the cul-de sac and starts off with a custom built hardwood front door. Inside has luxury vinyl plank flooring throughout, the kitchen features granite countertops, tile backsplash, an island, stainless appliances, a gas range that can be converted to electric, and a custom farm door that leads you into the family room. Need some extra space? The bonus room has double doors! Keep cozy with the gas fireplace and enjoy the double sink, walk in closets and the custom extended walk in shower in the primary bathroom. Once outside, relax in the hot tub, or under the pergola. This fenced backyard includes an underground sprinkler system and drip irrigation for the fenced off garden with raised flower beds. Have projects? The 2 car garage is heated, has shelving and your pooch can go in and out from the man door to the yard. Reach out today to view this can't miss property!
Zillow last checked: 8 hours ago
Listing updated: November 08, 2025 at 09:00pm
Listed by:
Alex Arroyo alexarroyohomes@gmail.com,
Real Broker
Bought with:
Tracy Hunter, 201215130
eXp Realty, LLC
Source: RMLS (OR),MLS#: 24184341
Facts & features
Interior
Bedrooms & bathrooms
- Bedrooms: 4
- Bathrooms: 2
- Full bathrooms: 2
- Main level bathrooms: 2
Primary bedroom
- Level: Main
Bedroom 2
- Level: Main
Bedroom 3
- Level: Main
Bedroom 4
- Level: Main
Dining room
- Level: Main
Kitchen
- Level: Main
Living room
- Level: Main
Heating
- Forced Air
Cooling
- Central Air
Appliances
- Included: Dishwasher, Disposal, Free-Standing Gas Range, Free-Standing Range, Free-Standing Refrigerator, Microwave, Plumbed For Ice Maker, Stainless Steel Appliance(s), Water Purifier, Washer/Dryer, Water Softener, Gas Water Heater
- Laundry: Laundry Room
Features
- Granite, High Ceilings, High Speed Internet, Cook Island, Kitchen Island, Pantry, Tile
- Flooring: Tile
- Windows: Vinyl Frames
- Basement: Crawl Space
- Fireplace features: Gas
Interior area
- Total structure area: 2,214
- Total interior livable area: 2,214 sqft
Property
Parking
- Total spaces: 2
- Parking features: Driveway, Garage Door Opener, Attached
- Attached garage spaces: 2
- Has uncovered spaces: Yes
Accessibility
- Accessibility features: Bathroom Cabinets, Garage On Main, One Level, Utility Room On Main, Accessibility
Features
- Levels: One
- Stories: 1
- Patio & porch: Patio
- Has spa: Yes
- Spa features: Free Standing Hot Tub
Lot
- Size: 8,712 sqft
- Features: Corner Lot, Level, Sprinkler, SqFt 7000 to 9999
Details
- Additional structures: Gazebo
- Parcel number: 166164
- Zoning: R2
Construction
Type & style
- Home type: SingleFamily
- Property subtype: Residential, Single Family Residence
Materials
- Cement Siding
- Foundation: Concrete Perimeter
- Roof: Shingle
Condition
- Resale
- New construction: No
- Year built: 2016
Utilities & green energy
- Gas: Gas
- Sewer: Public Sewer
- Water: Public
- Utilities for property: Cable Connected, Satellite Internet Service
Community & neighborhood
Security
- Security features: Fire Sprinkler System
Location
- Region: Hermiston
Other
Other facts
- Listing terms: Cash,Conventional,FHA,USDA Loan,VA Loan
- Road surface type: Paved
Price history
| Date | Event | Price |
|---|---|---|
| 4/24/2025 | Sold | $455,000+1.1%$206/sqft |
Source: | ||
| 3/24/2025 | Pending sale | $450,000$203/sqft |
Source: | ||
| 1/25/2025 | Price change | $450,000-1.1%$203/sqft |
Source: | ||
| 1/3/2025 | Listed for sale | $455,000+5.8%$206/sqft |
Source: | ||
| 6/24/2024 | Sold | $430,000$194/sqft |
Source: | ||
Public tax history
| Year | Property taxes | Tax assessment |
|---|---|---|
| 2024 | $4,949 +3.2% | $236,810 +6.1% |
| 2022 | $4,797 +2.4% | $223,230 +3% |
| 2021 | $4,684 +3.6% | $216,730 +3% |
Find assessor info on the county website
Neighborhood: 97838
Nearby schools
GreatSchools rating
- 8/10Desert View Elementary SchoolGrades: K-5Distance: 0.3 mi
- 4/10Armand Larive Middle SchoolGrades: 6-8Distance: 0.2 mi
- 7/10Hermiston High SchoolGrades: 9-12Distance: 0.9 mi
Schools provided by the listing agent
- Elementary: Desert View
- Middle: Armand Larive
- High: Hermiston
Source: RMLS (OR). This data may not be complete. We recommend contacting the local school district to confirm school assignments for this home.

Get pre-qualified for a loan
At Zillow Home Loans, we can pre-qualify you in as little as 5 minutes with no impact to your credit score.An equal housing lender. NMLS #10287.

