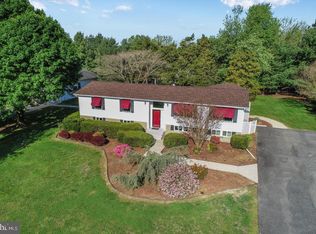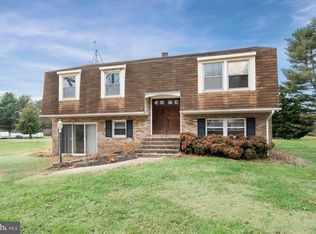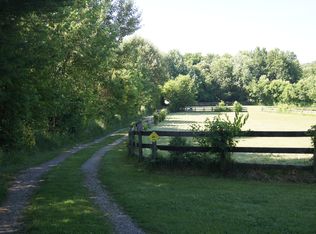Sold for $555,000
$555,000
1003 Old Telegraph Rd, Warwick, MD 21912
3beds
2,574sqft
Single Family Residence
Built in 1995
2.42 Acres Lot
$560,300 Zestimate®
$216/sqft
$2,914 Estimated rent
Home value
$560,300
$476,000 - $656,000
$2,914/mo
Zestimate® history
Loading...
Owner options
Explore your selling options
What's special
Welcome home to this expansive 2.42 acre lot in the heart of Warwick! As you step inside, this beautifully updated home greets you with fresh paint and gleaming hardwood floors that flow effortlessly through the foyer, a stylish half bath, and a generous dining room, perfect for hosting memorable gatherings. Nestled adjacent to the dining room is a formal living room, perfect for quiet relaxation. As you make your way to the back of the house, you'll be drawn into the expansive kitchen, a true heart of the home, featuring granite counter tops, an eat-up bar for more casual dining, stainless steel appliances, and a deep farmhouse sink that adds both character and functionality. But that's just the beginning—designed with an open-concept, the kitchen and family room both showcase luxury vinyl flooring, effortlessly flowing into one another to create a cohesive, inviting space. The family room is highlighted by a beautiful brick fireplace, providing the setting for cozy wood-burning fires. As you make your way upstairs, you'll discover the serene primary suite, a true retreat, complete with an en-suite bathroom, a spacious walk-in closet, and a cozy sitting/dressing area. The room is further enhanced by vaulted ceilings that add a sense of openness, along with an abundance of natural light that fills the space. Both the en-suite bathroom and the hall bathroom are thoughtfully updated, featuring luxury vinyl flooring, elegant new vanities, and tub showers. The two additional generously sized bedrooms, along with the primary, boast plush new carpet, adding warmth and comfort to each room. For added convenience, the second-floor laundry offers ease and practicality. The partially finished basement provides an abundance of potential, offering a fantastic space that can easily be transformed into a home theater, game room, gym, or whatever your heart desires. It's a blank canvas ready to bring your vision to life. Additionally, there's a generous utility room with convenient access to the backyard and extra storage options. Just off the back of the house, a sliding door opens to a generous tiered deck, ideal for outdoor dining, relaxing, or entertaining. Beyond the deck, you'll find a fenced yard, suited for children to play or pets to roam freely. The rest of the expansive lot remains open, offering endless possibilities for your personal touch. The lot also includes an electric supply hookup for an RV located just off the end of the newly paved driveway. Located just 10 minutes from Middletown, DE, this home offers the perfect balance of convenience and seclusion, with easy access to shops, restaurants, and more, all while enjoying the peacefulness of rural living. This great listing won't last long. Call today to schedule your private tour.
Zillow last checked: 8 hours ago
Listing updated: May 05, 2025 at 05:10pm
Listed by:
Kara Chapman 717-437-0772,
Remax Vision
Bought with:
Jordan Larigan, 5001817
VYBE Realty
Source: Bright MLS,MLS#: MDCC2016008
Facts & features
Interior
Bedrooms & bathrooms
- Bedrooms: 3
- Bathrooms: 3
- Full bathrooms: 2
- 1/2 bathrooms: 1
- Main level bathrooms: 1
Primary bedroom
- Features: Walk-In Closet(s), Flooring - Carpet, Cathedral/Vaulted Ceiling, Ceiling Fan(s), Primary Bedroom - Sitting Area
- Level: Upper
Bedroom 2
- Features: Flooring - Carpet
- Level: Upper
Bedroom 3
- Features: Flooring - Carpet
- Level: Upper
Primary bathroom
- Features: Flooring - Luxury Vinyl Plank, Bathroom - Tub Shower
- Level: Upper
Bathroom 2
- Features: Bathroom - Tub Shower, Flooring - Luxury Vinyl Plank
- Level: Upper
Basement
- Features: Basement - Partially Finished, Flooring - Tile/Brick
- Level: Lower
Dining room
- Features: Flooring - HardWood, Crown Molding
- Level: Main
Family room
- Features: Flooring - Luxury Vinyl Plank, Fireplace - Wood Burning
- Level: Main
Foyer
- Level: Main
Half bath
- Features: Flooring - HardWood
- Level: Main
Kitchen
- Features: Flooring - Luxury Vinyl Plank, Granite Counters, Eat-in Kitchen
- Level: Main
Laundry
- Level: Upper
Living room
- Features: Flooring - Carpet, Crown Molding
- Level: Main
Recreation room
- Features: Flooring - Tile/Brick
- Level: Lower
Utility room
- Features: Flooring - Tile/Brick
- Level: Lower
Heating
- Heat Pump, Propane
Cooling
- Central Air, Electric
Appliances
- Included: Dishwasher, Dryer, Exhaust Fan, Refrigerator, Washer, Oven/Range - Gas, Stainless Steel Appliance(s), Water Conditioner - Owned, Water Heater, Water Treat System, Electric Water Heater
- Laundry: Upper Level, Laundry Room
Features
- Bathroom - Tub Shower, Ceiling Fan(s), Crown Molding, Dining Area, Eat-in Kitchen, Primary Bath(s), Walk-In Closet(s), Attic, Pantry, Kitchen Island, Floor Plan - Traditional, Family Room Off Kitchen
- Flooring: Carpet, Hardwood, Luxury Vinyl, Tile/Brick, Wood
- Windows: Window Treatments
- Basement: Full,Partially Finished,Heated,Concrete,Interior Entry,Exterior Entry,Walk-Out Access
- Number of fireplaces: 1
- Fireplace features: Brick, Mantel(s), Equipment, Screen
Interior area
- Total structure area: 2,808
- Total interior livable area: 2,574 sqft
- Finished area above ground: 1,872
- Finished area below ground: 702
Property
Parking
- Total spaces: 10
- Parking features: Garage Door Opener, Garage Faces Side, Storage, Oversized, Asphalt, Attached, Driveway
- Attached garage spaces: 2
- Uncovered spaces: 8
Accessibility
- Accessibility features: None
Features
- Levels: Two
- Stories: 2
- Patio & porch: Porch, Deck
- Pool features: None
- Fencing: Full
Lot
- Size: 2.42 Acres
- Features: Front Yard, Rear Yard
Details
- Additional structures: Above Grade, Below Grade
- Parcel number: 0802037793
- Zoning: RR
- Special conditions: Standard
Construction
Type & style
- Home type: SingleFamily
- Architectural style: Colonial
- Property subtype: Single Family Residence
Materials
- Vinyl Siding, Block
- Foundation: Concrete Perimeter
Condition
- Very Good
- New construction: No
- Year built: 1995
Utilities & green energy
- Electric: 200+ Amp Service
- Sewer: On Site Septic
- Water: Well
Community & neighborhood
Location
- Region: Warwick
- Subdivision: Lake Forest Estates
Other
Other facts
- Listing agreement: Exclusive Right To Sell
- Listing terms: Cash,Conventional,FHA,USDA Loan,VA Loan
- Ownership: Fee Simple
Price history
| Date | Event | Price |
|---|---|---|
| 4/17/2025 | Sold | $555,000+0.9%$216/sqft |
Source: | ||
| 4/7/2025 | Pending sale | $550,000$214/sqft |
Source: | ||
| 3/4/2025 | Contingent | $550,000$214/sqft |
Source: | ||
| 3/1/2025 | Listed for sale | $550,000+20.9%$214/sqft |
Source: | ||
| 6/23/2023 | Sold | $455,000+3.4%$177/sqft |
Source: | ||
Public tax history
| Year | Property taxes | Tax assessment |
|---|---|---|
| 2025 | -- | $356,333 +13.5% |
| 2024 | $3,435 +1% | $313,900 +1.9% |
| 2023 | $3,403 -0.1% | $308,100 -1.8% |
Find assessor info on the county website
Neighborhood: 21912
Nearby schools
GreatSchools rating
- 3/10Cecilton Elementary SchoolGrades: PK-5Distance: 6.2 mi
- 6/10Bohemia Manor Middle SchoolGrades: 6-8Distance: 5 mi
- 7/10Bohemia Manor High SchoolGrades: 9-12Distance: 5 mi
Schools provided by the listing agent
- District: Cecil County Public Schools
Source: Bright MLS. This data may not be complete. We recommend contacting the local school district to confirm school assignments for this home.
Get a cash offer in 3 minutes
Find out how much your home could sell for in as little as 3 minutes with a no-obligation cash offer.
Estimated market value$560,300
Get a cash offer in 3 minutes
Find out how much your home could sell for in as little as 3 minutes with a no-obligation cash offer.
Estimated market value
$560,300


