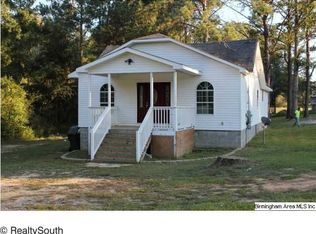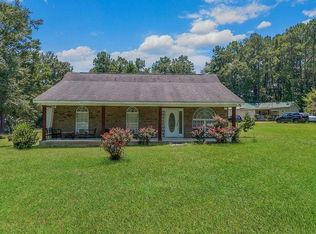Pull into this Traditional Full Brick home through a Wrought Iron/Brick Gated Fence. This Beautiful Country Home (shy 4000 sq ft) lays on 3.53 acres NEW ROOF. Main Floor 2367 Sq Ft, Upper Floor 1631 Sq Ft Family room/den with Fireplace, Formal Livingroom. Large Kitchen with Two Pantries, spacious eating area, Appliances only 4 years old, Custom Cabinets, Solid Surface Countertops and desk area. Covered patio and uncovered patio area, above ground 18x33 pool (one year), two car garage. Master bedroom large enough for sitting area, Large Master Walk in Closet and Spacious Master bathroom. Another large bedroom, full bath and half bath for guests. Second floor Bedroom large enough as another Master bedroom, another large bedroom, Office and Full Bathroom. Two storage areas TWO HVAC Units (one each floor) A MUST SEE TO APPRECIATE ALL - PICTURES DO NOT DO JUSTICE!
This property is off market, which means it's not currently listed for sale or rent on Zillow. This may be different from what's available on other websites or public sources.


