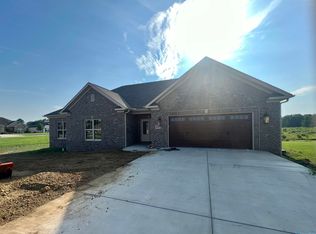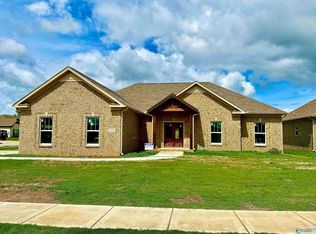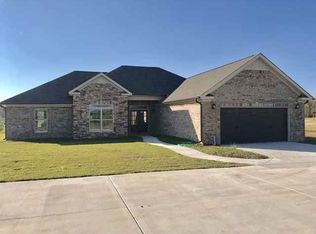Sold for $358,000
$358,000
1003 Newbury Cv SW, Decatur, AL 35603
3beds
1,985sqft
Single Family Residence
Built in 2023
-- sqft lot
$352,800 Zestimate®
$180/sqft
$2,065 Estimated rent
Home value
$352,800
$282,000 - $437,000
$2,065/mo
Zestimate® history
Loading...
Owner options
Explore your selling options
What's special
Beautiful new construction brick home w vinyl trim and energy efficient vinyl windows on culdesac lot in SW. Extra details on some brick work. 3 bedroom 2 bath, open floorplan w gas log fireplace, LVP throughout, shaker cabinetry with quartz countertops, black fixtures, lots of recessed lighting, spacious laundry and bedrooms, owner suite has zero entry tile walk in shower with heavy glass door with a separate tub and dbl vanities plus a walk in closet. This home is very light and bright and has a dbl panel oversized frint door with glass. Front entry oversized garage w heavy duty pull down stairs to attic. 1 year standard builder warranty. Home to be completed 08/2
Zillow last checked: 8 hours ago
Listing updated: April 14, 2025 at 12:59pm
Listed by:
Leighann Turner 256-303-1519,
RE/MAX Platinum
Bought with:
Bob McMillan, 21629
Coldwell Banker McMillan
Source: ValleyMLS,MLS#: 1839758
Facts & features
Interior
Bedrooms & bathrooms
- Bedrooms: 3
- Bathrooms: 2
- Full bathrooms: 2
Primary bedroom
- Features: Ceiling Fan(s), Crown Molding, Smooth Ceiling, LVP
- Level: First
- Area: 221
- Dimensions: 13 x 17
Bedroom 2
- Features: Ceiling Fan(s), Crown Molding, LVP Flooring
- Level: First
- Area: 182
- Dimensions: 13 x 14
Bedroom 3
- Features: Ceiling Fan(s), Crown Molding, Smooth Ceiling, LVP
- Level: First
- Area: 182
- Dimensions: 13 x 14
Dining room
- Features: 9’ Ceiling, Crown Molding, Smooth Ceiling, LVP
- Level: First
- Area: 208
- Dimensions: 13 x 16
Kitchen
- Features: 9’ Ceiling, Crown Molding, Recessed Lighting, Smooth Ceiling, LVP
- Level: First
- Area: 130
- Dimensions: 10 x 13
Living room
- Features: 9’ Ceiling, Ceiling Fan(s), Crown Molding, Fireplace, Recessed Lighting, Smooth Ceiling, LVP
- Level: First
- Area: 342
- Dimensions: 18 x 19
Laundry room
- Features: LVP
- Level: First
- Area: 60
- Dimensions: 6 x 10
Heating
- Central 1, Electric
Cooling
- Central 1, Electric
Features
- Has basement: No
- Number of fireplaces: 1
- Fireplace features: Gas Log, One
Interior area
- Total interior livable area: 1,985 sqft
Property
Parking
- Parking features: Garage-Attached, Garage Door Opener, Garage Faces Front, Garage-Two Car
Features
- Levels: One
- Stories: 1
- Exterior features: Curb/Gutters
Lot
- Dimensions: 88.5 x 122.73 x 80 x 124.69
Details
- Parcel number: 02 05 22 0 002 019.047
Construction
Type & style
- Home type: SingleFamily
- Architectural style: Ranch
- Property subtype: Single Family Residence
Materials
- Foundation: Slab
Condition
- New Construction
- New construction: Yes
- Year built: 2023
Details
- Builder name: RANDALL HELMS HOMEBUILDER
Utilities & green energy
- Sewer: Public Sewer
- Water: Public
Community & neighborhood
Community
- Community features: Curbs
Location
- Region: Decatur
- Subdivision: Windsor Place
HOA & financial
HOA
- Has HOA: Yes
- Association name: Windsor Place
Price history
| Date | Event | Price |
|---|---|---|
| 4/14/2025 | Sold | $358,000-2.7%$180/sqft |
Source: | ||
| 3/26/2025 | Pending sale | $368,000$185/sqft |
Source: | ||
| 4/30/2024 | Listed for sale | $368,000-0.2%$185/sqft |
Source: | ||
| 3/31/2024 | Listing removed | $368,900$186/sqft |
Source: | ||
| 10/26/2023 | Price change | $368,900-0.3%$186/sqft |
Source: | ||
Public tax history
Tax history is unavailable.
Neighborhood: 35603
Nearby schools
GreatSchools rating
- 4/10Julian Harris Elementary SchoolGrades: PK-5Distance: 1.3 mi
- 6/10Cedar Ridge Middle SchoolGrades: 6-8Distance: 2.7 mi
- 7/10Austin High SchoolGrades: 10-12Distance: 2.2 mi
Schools provided by the listing agent
- Elementary: Julian Harris Elementary
- Middle: Austin Middle
- High: Austin
Source: ValleyMLS. This data may not be complete. We recommend contacting the local school district to confirm school assignments for this home.
Get pre-qualified for a loan
At Zillow Home Loans, we can pre-qualify you in as little as 5 minutes with no impact to your credit score.An equal housing lender. NMLS #10287.
Sell for more on Zillow
Get a Zillow Showcase℠ listing at no additional cost and you could sell for .
$352,800
2% more+$7,056
With Zillow Showcase(estimated)$359,856


