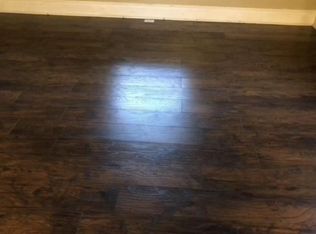Solid brick home with nine foot ceilings on the first floor that gives an open feeling. You will love the large dining room featuring window triptych over the seating areas with drawer storage below. Updated, modern kitchen with included appliance package of refrigerator, range, and microhood. You will find three bedrooms and bath on second floor. A few more steps take you to your penthouse suite where you will find the nifty huge master bedroom and walk in closet. Could a master bath find a place here? Do not forget how you can relax on your three-season front porch lined with insulated vinyl replacement windows. For privacy, your fenced in backyard with deck may be flat enough for a small pool and the space is perfect for a pets. kids or entertaining. Paved parking in the back just off the alley with possible room to add a garage at some time.
This property is off market, which means it's not currently listed for sale or rent on Zillow. This may be different from what's available on other websites or public sources.
