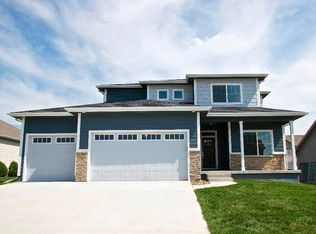Sold for $432,500
$432,500
1003 NW Rockcrest Rd, Ankeny, IA 50023
3beds
1,920sqft
Single Family Residence
Built in 2005
9,365.4 Square Feet Lot
$430,800 Zestimate®
$225/sqft
$2,203 Estimated rent
Home value
$430,800
$409,000 - $452,000
$2,203/mo
Zestimate® history
Loading...
Owner options
Explore your selling options
What's special
Nestled in the established and desirable Boulder Brook neighborhood, this expansive 1,920 sq ft home offers exceptional space, thoughtful design, and timeless curb appeal with its stately all-brick front. Inside, soaring ceilings and oversized windows bathe the open-concept layout in natural light, creating a warm, welcoming atmosphere. The grand foyer flows into a spacious living area anchored by a cozy fireplace and a show-stopping, two-level semicircle island—perfect for gathering, entertaining, or everyday cooking. The sunroom at the back of the home is a serene retreat with wraparound windows, ideal for morning coffee or evening wind-downs, and it opens to a beautifully designed Techno-Bloc paver patio that elevates your outdoor living experience. The sunlit primary suite offers generous space and comfort, while two additional bedrooms provide flexibility for guests or a home office. The backyard is intimate and private—perfect for relaxing, not mowing. Downstairs, the partially finished basement is bursting with potential, already laid out for two more bedrooms, a full bath, and a sprawling living space—an incredible opportunity to add instant equity and make it your own!
Zillow last checked: 8 hours ago
Listing updated: June 30, 2025 at 11:09am
Listed by:
Steve Stych 515-276-2872,
RE/MAX Concepts
Bought with:
Kyle Clarkson
LPT Realty, LLC
Source: DMMLS,MLS#: 717066 Originating MLS: Des Moines Area Association of REALTORS
Originating MLS: Des Moines Area Association of REALTORS
Facts & features
Interior
Bedrooms & bathrooms
- Bedrooms: 3
- Bathrooms: 2
- Full bathrooms: 2
- Main level bedrooms: 3
Heating
- Forced Air, Gas, Natural Gas
Cooling
- Central Air
Appliances
- Included: Dryer, Dishwasher, Microwave, Refrigerator, Stove, Washer
- Laundry: Main Level
Features
- Dining Area, Window Treatments
- Flooring: Carpet, Hardwood, Tile
- Basement: Partially Finished
- Number of fireplaces: 1
- Fireplace features: Gas Log
Interior area
- Total structure area: 1,920
- Total interior livable area: 1,920 sqft
- Finished area below ground: 0
Property
Parking
- Total spaces: 3
- Parking features: Attached, Garage, Three Car Garage
- Attached garage spaces: 3
Features
- Patio & porch: Open, Patio
- Exterior features: Patio
Lot
- Size: 9,365 sqft
- Dimensions: 75 x 125
- Features: Rectangular Lot
Details
- Parcel number: 18100211824012
- Zoning: R-3A
Construction
Type & style
- Home type: SingleFamily
- Architectural style: Ranch
- Property subtype: Single Family Residence
Materials
- Brick, Cement Siding
- Foundation: Poured
- Roof: Asphalt,Shingle
Condition
- Year built: 2005
Utilities & green energy
- Sewer: Public Sewer
- Water: Public
Community & neighborhood
Location
- Region: Ankeny
Other
Other facts
- Listing terms: Cash,Conventional,FHA,VA Loan
- Road surface type: Concrete
Price history
| Date | Event | Price |
|---|---|---|
| 6/30/2025 | Sold | $432,500$225/sqft |
Source: | ||
| 5/7/2025 | Pending sale | $432,500$225/sqft |
Source: | ||
| 5/1/2025 | Listed for sale | $432,500+39.5%$225/sqft |
Source: | ||
| 10/26/2020 | Sold | $310,000$161/sqft |
Source: | ||
| 9/18/2020 | Pending sale | $310,000$161/sqft |
Source: Coldwell Banker Mid America #614152 Report a problem | ||
Public tax history
| Year | Property taxes | Tax assessment |
|---|---|---|
| 2024 | $6,876 +2.4% | $413,700 |
| 2023 | $6,716 +1.1% | $413,700 +24.3% |
| 2022 | $6,642 -1.9% | $332,800 |
Find assessor info on the county website
Neighborhood: 50023
Nearby schools
GreatSchools rating
- 6/10Westwood Elementary SchoolGrades: K-5Distance: 0.3 mi
- 5/10Prairie Ridge Middle SchoolGrades: 6-7Distance: 1.6 mi
- 8/10Ankeny Centennial High SchoolGrades: 10-12Distance: 1.3 mi
Schools provided by the listing agent
- District: Ankeny
Source: DMMLS. This data may not be complete. We recommend contacting the local school district to confirm school assignments for this home.

Get pre-qualified for a loan
At Zillow Home Loans, we can pre-qualify you in as little as 5 minutes with no impact to your credit score.An equal housing lender. NMLS #10287.
