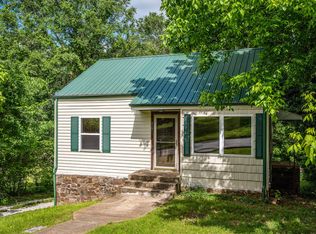Two Buildings with total of 4 rental units, main building has approx 1,639 sq ft with 3 apartments, each have living room, kitchen/dine combo, bedroom, and full bath, Apts A & B are on main floor and C on 2nd floor, each have separate entrances, central heat and window air conditioners. 2nd building is Apt D (the Cottage) is 1 1/2 story and has approx 748 sq ft total with living room, kitchen/dine combo, full bath, 1 bedroom on main floor and 2 bedrooms on 2nd floor, central heat and set up for window air but window units not included. This unit is vacant and newly updated with new flooring, interior paint, and other minor repairs. Age of main building estimated at 70 plus, cottage is newer, actual age of either is unknown. Owner pays water & elect on A-B-C, 12 month avg $248/month.
This property is off market, which means it's not currently listed for sale or rent on Zillow. This may be different from what's available on other websites or public sources.

