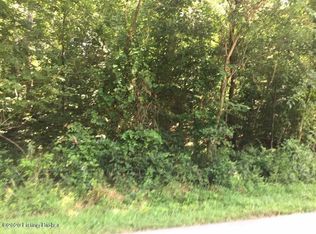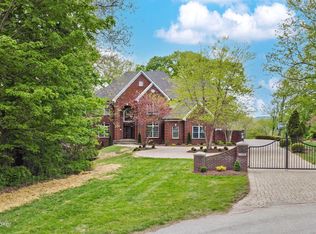Sold for $730,000
$730,000
1003 N Rose Island Rd, Prospect, KY 40059
5beds
4,920sqft
Single Family Residence
Built in 2001
1.1 Acres Lot
$748,200 Zestimate®
$148/sqft
$4,528 Estimated rent
Home value
$748,200
$666,000 - $838,000
$4,528/mo
Zestimate® history
Loading...
Owner options
Explore your selling options
What's special
Privacy, Space, and Style - The Perfect Retreat! Tucked away among the trees on just over an acre, this stunning 5-bedroom, 3.5-bath home offers both peace and convenience just minutes from the award-winning North Oldham campus. With a finished lower level and gorgeous architectural details, this home is a true standout. Step inside to a grand foyer with soaring two-story ceilings, a statement chandelier, and a stunning palladium window that floods the space with natural light. The formal dining room impresses with red oak hardwood floors accented with a walnut inlay, crown molding, a built-in, and elegant lighting perfect for hosting.
The great room is exactly that great! With a towering window wall, built-ins, and a double-sided gas fireplace, it's the heart of the home. Just off this space, the eat-in kitchen is a chef's dream with Barber wood cabinets, under-cabinet lighting, granite countertops, a glass tile backsplash, built-in ovens, and a GE gas cooktop with a down-air vent. There's also a pantry, planning desk, and an island with pendant lighting ideal for cooking, gathering, and entertaining. Need a little extra space? The sunroom, currently used as an office, is bright and airy, featuring a double-sided fireplace and ceiling fan. Rounding out the main level is a laundry room, a cozy living room, and a half-bath for guests.
Upstairs, the owner's suite is a true retreat, complete with tray ceiling and rope lighting, crown molding, and an en-suite bathroom. Think travertine tile, dual vanities with granite tops, a whirlpool tub, a sleek, rimless-glass shower, and spacious walk-in closets with pocket doors. Four additional spacious bedrooms and another full bath complete the second level.
The finished lower level offers even more room to relax and entertain, with a family room featuring custom built-ins, a billiards area, and a kitchenette/bar with light cherry cabinetry, sandstone tile floors, and stainless steel appliances. There's even a bonus room with a full bath.
And let's talk extras:
" Front and back staircases
" Additional storage with a utility sink and garage access
" Generac 17kW back-up gas generator with automatic transfer switch. ATTENTION BOAT LOVERS: Rose Island Yacht Club is minutes away!!!!
This home blends privacy, luxury, and everyday comfort, making it the perfect place to put down roots. If you're looking for a stunning home in a prime location, you don't want to miss this one!
Zillow last checked: 8 hours ago
Listing updated: June 06, 2025 at 10:17pm
Listed by:
Ellen G Shaikun 502-897-3321,
BERKSHIRE HATHAWAY HomeServices, Parks & Weisberg Realtors
Bought with:
Matt Weaver, 191879
Coldwell Banker McMahan
Source: GLARMLS,MLS#: 1678826
Facts & features
Interior
Bedrooms & bathrooms
- Bedrooms: 5
- Bathrooms: 4
- Full bathrooms: 3
- 1/2 bathrooms: 1
Primary bedroom
- Level: Second
Bedroom
- Level: Second
Bedroom
- Level: Second
Bedroom
- Level: Second
Bedroom
- Level: Second
Primary bathroom
- Level: Second
Half bathroom
- Level: First
Full bathroom
- Level: Second
Full bathroom
- Level: Basement
Dining room
- Level: First
Family room
- Level: Basement
Great room
- Level: First
Kitchen
- Level: First
Laundry
- Level: First
Living room
- Level: First
Office
- Level: Basement
Other
- Level: Basement
Sun room
- Level: First
Heating
- Forced Air, Natural Gas
Cooling
- Central Air
Features
- Basement: Partially Finished
- Number of fireplaces: 1
Interior area
- Total structure area: 3,536
- Total interior livable area: 4,920 sqft
- Finished area above ground: 3,536
- Finished area below ground: 1,384
Property
Parking
- Total spaces: 2
- Parking features: Entry Side
- Garage spaces: 2
Features
- Stories: 2
- Patio & porch: Deck, Porch
- Fencing: Other
Lot
- Size: 1.10 Acres
Details
- Parcel number: 0416D008
Construction
Type & style
- Home type: SingleFamily
- Architectural style: Traditional
- Property subtype: Single Family Residence
Materials
- Brick Veneer
- Foundation: Concrete Perimeter
- Roof: Shingle
Condition
- Year built: 2001
Utilities & green energy
- Sewer: Public Sewer
- Water: Public
- Utilities for property: Electricity Connected, Natural Gas Connected
Community & neighborhood
Location
- Region: Prospect
- Subdivision: Ridgeview Place
HOA & financial
HOA
- Has HOA: Yes
- HOA fee: $150 annually
Price history
| Date | Event | Price |
|---|---|---|
| 5/7/2025 | Sold | $730,000-5.8%$148/sqft |
Source: | ||
| 4/12/2025 | Pending sale | $775,000$158/sqft |
Source: BHHS broker feed #1678826 Report a problem | ||
| 4/11/2025 | Contingent | $775,000$158/sqft |
Source: | ||
| 3/28/2025 | Price change | $775,000-1.8%$158/sqft |
Source: | ||
| 1/29/2025 | Listed for sale | $789,000+75.3%$160/sqft |
Source: | ||
Public tax history
| Year | Property taxes | Tax assessment |
|---|---|---|
| 2023 | $6,227 +0.6% | $500,000 |
| 2022 | $6,189 +0.7% | $500,000 |
| 2021 | $6,149 -0.2% | $500,000 |
Find assessor info on the county website
Neighborhood: 40059
Nearby schools
GreatSchools rating
- 7/10Harmony Elementary SchoolGrades: K-5Distance: 1.8 mi
- 9/10North Oldham Middle SchoolGrades: 6-8Distance: 1.6 mi
- 10/10North Oldham High SchoolGrades: 9-12Distance: 1.7 mi
Get pre-qualified for a loan
At Zillow Home Loans, we can pre-qualify you in as little as 5 minutes with no impact to your credit score.An equal housing lender. NMLS #10287.
Sell for more on Zillow
Get a Zillow Showcase℠ listing at no additional cost and you could sell for .
$748,200
2% more+$14,964
With Zillow Showcase(estimated)$763,164

