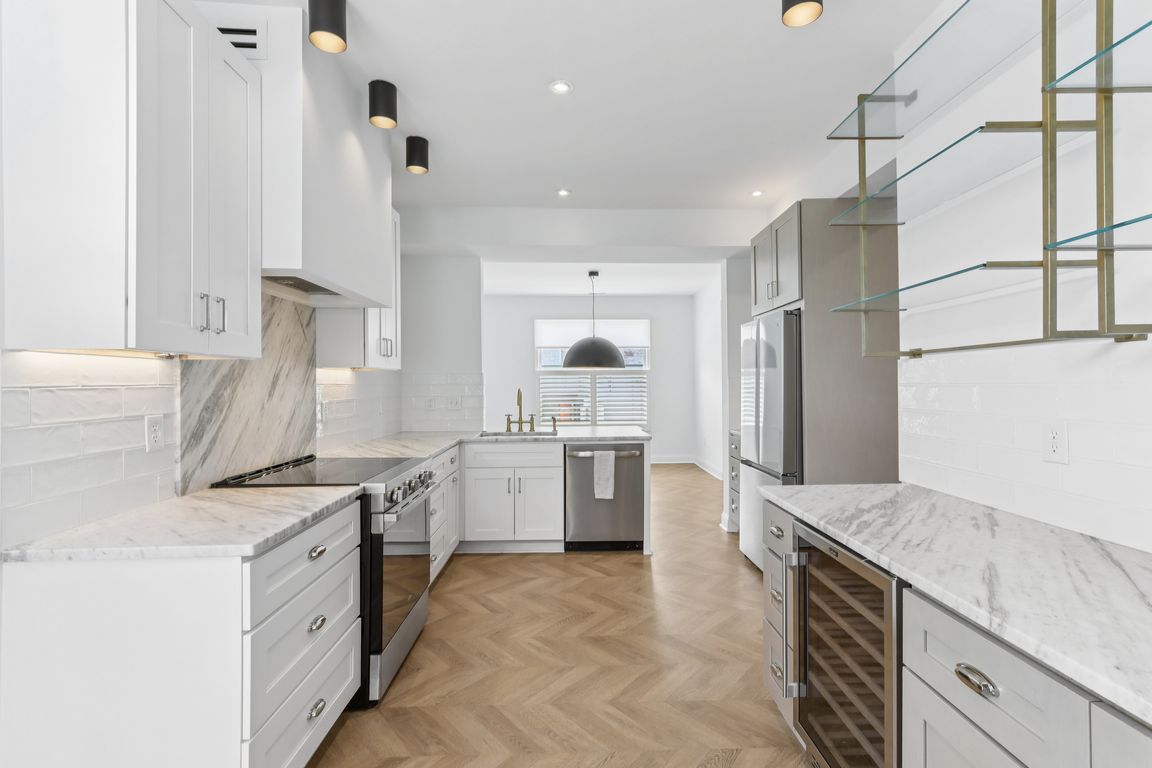
Pending
$499,900
3beds
2,976sqft
1003 N Alabama St, Indianapolis, IN 46202
3beds
2,976sqft
Residential, condominium
Built in 2002
2 Attached garage spaces
$168 price/sqft
$556 monthly HOA fee
What's special
Sleek tile fireplace surroundLower-level media roomAutomated shadesNatural lightCustom window treatmentsHigh-end finishesUpdated spa-like bathrooms
Located in the heart of downtown Indy, this spacious, beautifully renovated townhome offers bright, open living with high-end finishes. Walk to Mass Ave, Bottleworks, the Cultural Trail, and more. With easy access to IU Health, IU Indianapolis, and the downtown business district, the location, space, finishes-and the price-are hard to beat. ...
- 98 days |
- 113 |
- 4 |
Source: MIBOR as distributed by MLS GRID,MLS#: 22049851
Travel times
Kitchen
Living Room
Primary Bedroom
Zillow last checked: 7 hours ago
Listing updated: September 22, 2025 at 05:51am
Listing Provided by:
Nicholas McNeely 317-410-4402,
F.C. Tucker Company,
Tim Birky 317-550-0700,
F.C. Tucker Company
Source: MIBOR as distributed by MLS GRID,MLS#: 22049851
Facts & features
Interior
Bedrooms & bathrooms
- Bedrooms: 3
- Bathrooms: 3
- Full bathrooms: 2
- 1/2 bathrooms: 1
- Main level bathrooms: 1
- Main level bedrooms: 1
Primary bedroom
- Level: Upper
- Area: 196 Square Feet
- Dimensions: 14 x 14
Bedroom 2
- Level: Upper
- Area: 165 Square Feet
- Dimensions: 15 x 11
Bedroom 3
- Level: Main
- Area: 168 Square Feet
- Dimensions: 14 x 12
Dining room
- Level: Main
- Area: 168 Square Feet
- Dimensions: 14 x 12
Family room
- Level: Basement
- Area: 210 Square Feet
- Dimensions: 15 x 14
Kitchen
- Level: Main
- Area: 187 Square Feet
- Dimensions: 17 x 11
Living room
- Level: Main
- Area: 252 Square Feet
- Dimensions: 18 x 14
Office
- Level: Upper
- Area: 104 Square Feet
- Dimensions: 13 x 8
Heating
- Forced Air, Electric
Cooling
- Central Air
Appliances
- Included: Dishwasher, Dryer, Disposal, Microwave, Electric Oven, Range Hood, Refrigerator, Washer, Wine Cooler, Electric Water Heater, Water Softener Owned
- Laundry: Laundry Closet, Main Level
Features
- High Ceilings, Walk-In Closet(s), Breakfast Bar, Double Vanity
- Windows: Wood Work Painted
- Basement: Daylight,Finished Ceiling,Finished Walls
- Number of fireplaces: 1
- Fireplace features: Gas Log, Great Room
- Common walls with other units/homes: 1 Common Wall,End Unit
Interior area
- Total structure area: 2,976
- Total interior livable area: 2,976 sqft
- Finished area below ground: 376
Property
Parking
- Total spaces: 2
- Parking features: Attached, Electric Vehicle Service Equipment (EVSE), Garage Door Opener, Heated Garage, Storage
- Attached garage spaces: 2
- Details: Garage Parking Other(Finished Garage, Garage Door Opener, Integral Garage)
Features
- Levels: Two
- Stories: 2
- Entry location: Other/See Remarks
- Patio & porch: Porch
- Exterior features: Balcony
Lot
- Size: 2,178 Square Feet
- Features: Corner Lot, Storm Sewer, Street Lights
Details
- Parcel number: 490636174015007101
- Horse amenities: None
Construction
Type & style
- Home type: Condo
- Architectural style: Contemporary
- Property subtype: Residential, Condominium
- Attached to another structure: Yes
Materials
- Brick
- Foundation: Concrete Perimeter
Condition
- Updated/Remodeled
- New construction: No
- Year built: 2002
Details
- Builder name: Kosene And Kosene
Utilities & green energy
- Water: Public
Community & HOA
Community
- Subdivision: Alten
HOA
- Has HOA: Yes
- Services included: Association Home Owners, Insurance, Lawncare, Maintenance Grounds, Maintenance Structure, Maintenance, Management
- HOA fee: $556 monthly
- HOA phone: 317-216-2090
Location
- Region: Indianapolis
Financial & listing details
- Price per square foot: $168/sqft
- Tax assessed value: $485,500
- Annual tax amount: $11,520
- Date on market: 7/11/2025