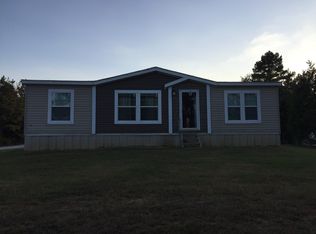Gorgeous Custom Built Home approximately 25 minutes from Collierville, Tennessee in fast growing area of Marshall County, Mississippi. Near Industry moving area on Highway 72, including Volvo Plant and others that continue to come into area. This home has many amenities including incredible Master Bedroom with fireplace, office off the Master and the Master Bath is breathtaking! Great Room features its fireplace; formal living and dining. Home and one acre are located off Red Banks Road approximately one mile! If you are seeking country living and a price that give you a fast growing equity, look no more!
This property is off market, which means it's not currently listed for sale or rent on Zillow. This may be different from what's available on other websites or public sources.

