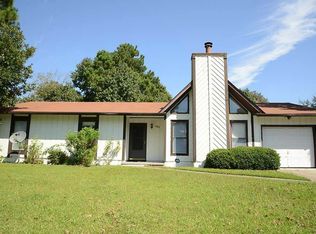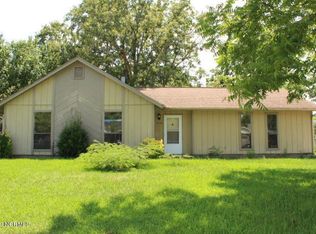Sold for $227,522
$227,522
1003 Massey Road, Jacksonville, NC 28546
3beds
1,448sqft
Single Family Residence
Built in 1980
10,454.4 Square Feet Lot
$231,200 Zestimate®
$157/sqft
$1,538 Estimated rent
Home value
$231,200
$213,000 - $252,000
$1,538/mo
Zestimate® history
Loading...
Owner options
Explore your selling options
What's special
🏡 Jacksonville Gem - Fresh Paint, Bonus Room, and Big Tree Energy! 🌳
Looking for a home that says ''I've got it together'' AND a brand new HVAC, but also lets you keep your snacks in every room? Look no further. This 3-bedroom, 2-bathroom beauty in the heart of Jacksonville is freshly painted, full of charm, and rocking a bonus room that's just begging to be your office, game room, or secret nap cave.
Let's talk about those mature trees—not just regular trees. These trees have seen things. They provide shade, ambiance, and a dramatic backdrop for your next outdoor Instagram story. Want to sip coffee under a canopy of wise old oaks while you pretend you're in a Nicholas Sparks movie, (because he's always close by). This is the place.
Inside, the layout is equal parts cozy and practical—perfect for entertaining, relaxing, or dramatically flopping onto the couch after a Target run. And since it's smack in the middle of Jacksonville, you're never far from coffee, tacos, and emergency groceries, emergency rooms, (you know, the essentials).
So, if you want a home that's got city convenience, zero weird paint colors, a bonus room that screams ''you deserve this,'' and the kind of trees that raise your curb appeal AND your serotonin, schedule your showing now.
Because let's face it—we hope this one's going fast, and your snack stash deserves better. 🍕🛋️🌳
BRAND NEW HVAC
Zillow last checked: 8 hours ago
Listing updated: July 17, 2025 at 02:02pm
Listed by:
Gentry Property Group 512-661-8340,
Keller Williams Realty,
Jamie Schmidt Beitel 512-661-8340,
Keller Williams Realty
Bought with:
Jennifer Burkett, 289791
360 REALTY
Source: Hive MLS,MLS#: 100512327 Originating MLS: Neuse River Region Association of Realtors
Originating MLS: Neuse River Region Association of Realtors
Facts & features
Interior
Bedrooms & bathrooms
- Bedrooms: 3
- Bathrooms: 2
- Full bathrooms: 2
Primary bedroom
- Level: Primary Living Area
Dining room
- Features: Combination
Heating
- Heat Pump, Electric
Cooling
- Central Air
Features
- Master Downstairs, Ceiling Fan(s)
- Basement: None
Interior area
- Total structure area: 1,448
- Total interior livable area: 1,448 sqft
Property
Parking
- Parking features: Paved
Features
- Levels: One
- Stories: 1
- Patio & porch: Covered, Patio, Porch
- Fencing: None
Lot
- Size: 10,454 sqft
- Dimensions: 132.61 x 71.39 x 135.26 x 84.82
Details
- Parcel number: 44134.13
- Zoning: Rmf-Ld
- Special conditions: Standard
Construction
Type & style
- Home type: SingleFamily
- Property subtype: Single Family Residence
Materials
- Brick Veneer
- Foundation: Slab
- Roof: Shingle
Condition
- New construction: No
- Year built: 1980
Utilities & green energy
- Sewer: Public Sewer
- Water: Public
- Utilities for property: Sewer Connected, Water Connected
Community & neighborhood
Location
- Region: Jacksonville
- Subdivision: Branchwood
Other
Other facts
- Listing agreement: Exclusive Right To Sell
- Listing terms: Cash,Conventional,FHA,VA Loan
- Road surface type: Paved
Price history
| Date | Event | Price |
|---|---|---|
| 7/17/2025 | Sold | $227,522+3.4%$157/sqft |
Source: | ||
| 6/12/2025 | Contingent | $220,000$152/sqft |
Source: | ||
| 6/7/2025 | Listed for sale | $220,000+22.2%$152/sqft |
Source: | ||
| 12/15/2022 | Sold | $180,000+2.9%$124/sqft |
Source: | ||
| 10/28/2022 | Pending sale | $175,000$121/sqft |
Source: | ||
Public tax history
| Year | Property taxes | Tax assessment |
|---|---|---|
| 2024 | $1,748 +0.1% | $139,330 |
| 2023 | $1,747 -0.1% | $139,330 |
| 2022 | $1,749 +29.5% | $139,330 +39% |
Find assessor info on the county website
Neighborhood: 28546
Nearby schools
GreatSchools rating
- 2/10Jacksonville Commons ElementaryGrades: K-5Distance: 1.3 mi
- 2/10Jacksonville Commons MiddleGrades: 6-8Distance: 1.1 mi
- 6/10Jacksonville HighGrades: 9-12Distance: 1 mi
Schools provided by the listing agent
- Elementary: Jacksonville Commons
- Middle: Jacksonville Commons
- High: Jacksonville
Source: Hive MLS. This data may not be complete. We recommend contacting the local school district to confirm school assignments for this home.
Get pre-qualified for a loan
At Zillow Home Loans, we can pre-qualify you in as little as 5 minutes with no impact to your credit score.An equal housing lender. NMLS #10287.
Sell with ease on Zillow
Get a Zillow Showcase℠ listing at no additional cost and you could sell for —faster.
$231,200
2% more+$4,624
With Zillow Showcase(estimated)$235,824

