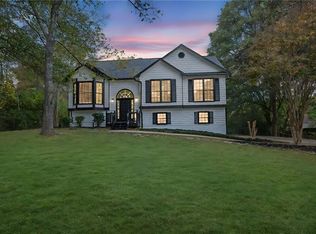Don't Miss This Beautifully Maintained Split Level On A Corner Lot. One Owner Home, This Gem Features Hardwoods Throughout, Fresh Paint, Newer Roof, HVAC, And Water Line From Meter to The House. With All New Fixtures, The Spacious Living Area Leads Right Into The Master, Two Additional Bedrooms, And A Newly Renovated Bath. The French Doors Opening Up To The Private Deck Off The Master Does Not Disappoint! Don't Wait- This Beauty Will Not Last Long! 2021-07-05
This property is off market, which means it's not currently listed for sale or rent on Zillow. This may be different from what's available on other websites or public sources.
