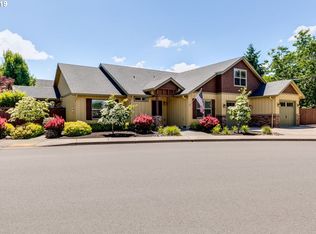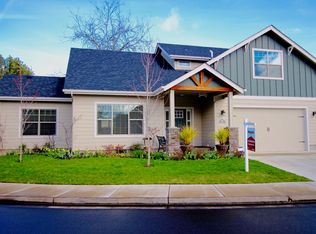Super charming home sits on approx .3 acres with a large living room and kitchen area. Sliding doors from living room lead to park like back yard with lots of privacy and a koi pond with a waterfall! Newer kitchen appliances. Hall bath updated in 2019 with a walk-in shower. Just a really nice, well loved, home in a nice neighborhood.
This property is off market, which means it's not currently listed for sale or rent on Zillow. This may be different from what's available on other websites or public sources.


