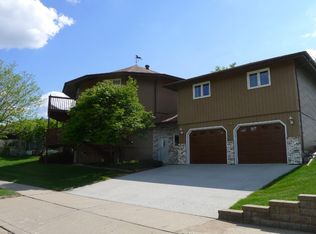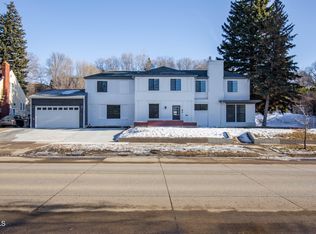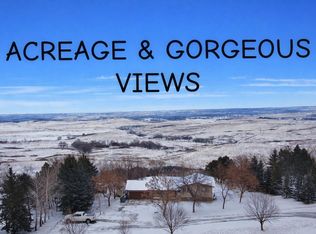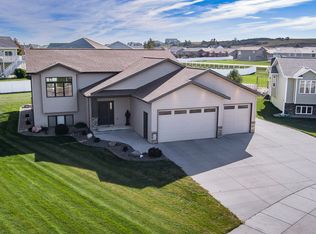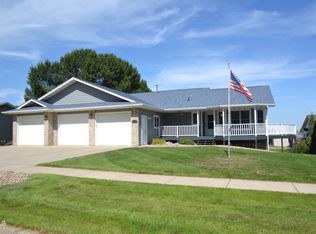Welcome to this spacious and thoughtfully designed ranch-style home, perfectly situated in a quiet NW Mandan neighborhood. Built and impeccably cared for by the original owners, this 5-bedroom, 4-bathroom home offers a sprawling 4,190 square feet of smartly designed living space - every inch purposefully planned with no wasted space.
The kitchen features stainless steel appliances, under-cabinet lighting, and ample cabinetry. The open-concept layout flows seamlessly into the living and dining areas, making everyday living comfortable and gatherings effortless.
The primary suite is a true retreat, complete with a large walk-in closet and a spacious bathroom offering the comfort and privacy you deserve. The main floor also features 2 more bedrooms, a full bathroom, half bath and laundry room, large living room and flex room.
Additional highlights include a huge craft room, wet bar, multiple living/entertaining spaces, and a 3-car tandem garage with extra room for storage or workshop space. Outside, enjoy the cozy ambiance of the outdoor fireplace and take advantage of the ideal spot ready for a hot tub, hookups are already present. Durable steel siding adds to the home's long-term value and low maintenance.
This one-owner home has been exceptionally cared for and offers a rare blend of quality, functionality, and ample space. If you're looking for a wonderful home with room to live, create, and entertain, this is the one!
For sale
$515,000
1003 Lohstreter Rd, Mandan, ND 58554
5beds
4,190sqft
Est.:
Single Family Residence
Built in 1994
10,454.4 Square Feet Lot
$503,300 Zestimate®
$123/sqft
$-- HOA
What's special
Wet barAmple cabinetryUnder-cabinet lightingFlex roomSpacious bathroomHuge craft roomLarge walk-in closet
- 10 days |
- 572 |
- 14 |
Likely to sell faster than
Zillow last checked: 8 hours ago
Listing updated: January 20, 2026 at 06:51pm
Listed by:
JenaDee Schmidt 701-391-4442,
Paramount Real Estate 701-226-4487
Source: Great North MLS,MLS#: 4023256
Tour with a local agent
Facts & features
Interior
Bedrooms & bathrooms
- Bedrooms: 5
- Bathrooms: 4
- Full bathrooms: 3
- 1/2 bathrooms: 1
Heating
- Forced Air
Cooling
- Central Air
Appliances
- Included: Dishwasher, Disposal, Microwave, Oven, Refrigerator
- Laundry: Main Level
Features
- Ceiling Fan(s), Main Floor Bedroom, Primary Bath, Vaulted Ceiling(s), Walk-In Closet(s)
- Basement: Concrete,Finished,Full,Storage Space
- Number of fireplaces: 1
Interior area
- Total structure area: 4,190
- Total interior livable area: 4,190 sqft
- Finished area above ground: 2,287
- Finished area below ground: 1,903
Property
Parking
- Total spaces: 3
- Parking features: Heated Garage, Insulated, Oversized, Tandem, Storage, Attached
- Attached garage spaces: 3
Features
- Levels: Two
- Stories: 2
- Exterior features: Rain Gutters, Fire Pit
Lot
- Size: 10,454.4 Square Feet
- Features: Sprinklers In Rear, Sprinklers In Front, Corner Lot, Lot - Owned
Details
- Parcel number: 651977000
Construction
Type & style
- Home type: SingleFamily
- Architectural style: Ranch
- Property subtype: Single Family Residence
Materials
- Steel Siding
- Roof: Shingle
Condition
- New construction: No
- Year built: 1994
Utilities & green energy
- Sewer: Public Sewer
- Water: Public
Community & HOA
Community
- Security: Smoke Detector(s)
Location
- Region: Mandan
Financial & listing details
- Price per square foot: $123/sqft
- Annual tax amount: $4,429
- Date on market: 1/12/2026
Estimated market value
$503,300
$478,000 - $528,000
$3,971/mo
Price history
Price history
| Date | Event | Price |
|---|---|---|
| 1/12/2026 | Listed for sale | $515,000$123/sqft |
Source: Great North MLS #4023256 Report a problem | ||
| 1/1/2026 | Listing removed | $515,000$123/sqft |
Source: Great North MLS #4021697 Report a problem | ||
| 10/6/2025 | Price change | $515,000-2.8%$123/sqft |
Source: Great North MLS #4021697 Report a problem | ||
| 9/9/2025 | Listed for sale | $529,900$126/sqft |
Source: Great North MLS #4021697 Report a problem | ||
| 9/9/2025 | Listing removed | $529,900$126/sqft |
Source: Great North MLS #4018996 Report a problem | ||
Public tax history
Public tax history
Tax history is unavailable.BuyAbility℠ payment
Est. payment
$2,619/mo
Principal & interest
$1997
Property taxes
$442
Home insurance
$180
Climate risks
Neighborhood: 58554
Nearby schools
GreatSchools rating
- 5/10Roosevelt Elementary SchoolGrades: PK-5Distance: 0.7 mi
- 7/10Mandan Middle SchoolGrades: 6-8Distance: 1.3 mi
- 7/10Mandan High SchoolGrades: 9-12Distance: 0.7 mi
Schools provided by the listing agent
- Middle: Mandan
- High: Mandan High
Source: Great North MLS. This data may not be complete. We recommend contacting the local school district to confirm school assignments for this home.
