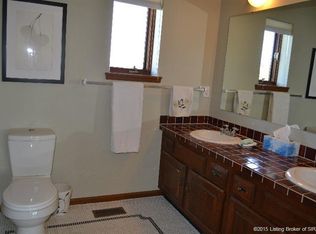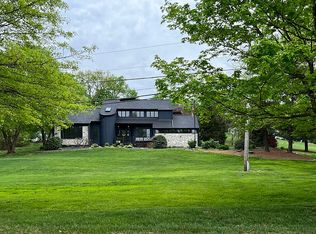Here is your chance to own a totally unique home with features galore! This custom built dome home features approximately 4000 square feet with four bedroom and three full bathrooms. The stunning kitchen is the center piece of this amazing home with a custom marble tile island that has seating on two sides, custom warming drawer and large range top with pop up exhaust system. Large pantry and open shelving provide tons of kitchen storage space. The garage is flanked on both sides by workshop areas. The rising ceiling throughout the home is another unique feeling particularly in the open concept living room and dining room areas with a floor to ceiling stand alone fireplace. Every bathroom is updated and stylish with lots of added features. This home is a showpiece nestled on 3.8 acres just minutes from Floyds Knobs, downtown New Albany and Louisville. New roof was installed in 2018. Home is being sold AS-IS. Schedule your showing today!!
This property is off market, which means it's not currently listed for sale or rent on Zillow. This may be different from what's available on other websites or public sources.

