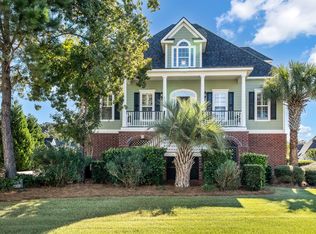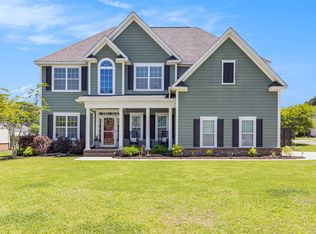Closed
$820,000
1003 Jervey Point Rd, Charleston, SC 29492
4beds
2,600sqft
Single Family Residence
Built in 2013
7,840.8 Square Feet Lot
$821,900 Zestimate®
$315/sqft
$4,690 Estimated rent
Home value
$821,900
$773,000 - $871,000
$4,690/mo
Zestimate® history
Loading...
Owner options
Explore your selling options
What's special
Welcome to your dream home, where comfort meets elegance in every detail. This stunning 4-bedroom, 2.5-bath residence features a spacious owner's suite conveniently located on the first floor, offering a private retreat with an additional sitting area or home office. As you enter, you'll be greeted by beautiful hardwood floors that flow seamlessly throughout the entire home. A formal dining area is spacious enough are an eight person table, perfect for entertaining.The inviting living area is centered around a cozy gas fireplace, perfect for relaxing evenings. Adjacent to the living space is a bright and airy sunroom that provides a serene spot to enjoy your morning coffee or unwind after a long day.The kitchen offers tons of cabinetry and counter space for the most discerning chef and with like new appliances. Upstairs you will find three additional bedrooms with a hall bath. All of the rooms have hardwood floors and generous sized closet spaces. Step outside to your gorgeous backyard, where you'll find a charming patio overlooking a tranquil pond. The fenced yard ensures privacy and security, making it an ideal space for outdoor entertaining or simply enjoying the beautiful views. Additionally, the community dock provides easy access to the scenic Wando River, enhancing your lifestyle with convenient water activities. Located near top-rated schools and with a new roof recently installed, this home combines practicality with luxury. Experience the perfect balance of convenience, comfort, and style in this exceptional property.
Zillow last checked: 8 hours ago
Listing updated: July 31, 2025 at 09:31am
Listed by:
The Boulevard Company
Bought with:
SERHANT
Source: CTMLS,MLS#: 25015060
Facts & features
Interior
Bedrooms & bathrooms
- Bedrooms: 4
- Bathrooms: 3
- Full bathrooms: 2
- 1/2 bathrooms: 1
Heating
- Heat Pump
Cooling
- Central Air
Appliances
- Laundry: Laundry Room
Features
- Ceiling - Cathedral/Vaulted, Ceiling - Smooth, High Ceilings, Kitchen Island, Walk-In Closet(s), Entrance Foyer, Frog Attached
- Flooring: Ceramic Tile, Wood
- Windows: Window Treatments
- Number of fireplaces: 1
- Fireplace features: Family Room, Gas Log, One
Interior area
- Total structure area: 2,600
- Total interior livable area: 2,600 sqft
Property
Parking
- Total spaces: 2
- Parking features: Garage, Garage Door Opener
- Garage spaces: 2
Features
- Levels: Two
- Stories: 2
- Exterior features: Rain Gutters
- Fencing: Wrought Iron
- Waterfront features: Pond
Lot
- Size: 7,840 sqft
- Features: 0 - .5 Acre
Details
- Parcel number: 2690602019
Construction
Type & style
- Home type: SingleFamily
- Architectural style: Traditional
- Property subtype: Single Family Residence
Materials
- Cement Siding
- Foundation: Slab
- Roof: Architectural
Condition
- New construction: No
- Year built: 2013
Utilities & green energy
- Sewer: Public Sewer
- Water: Public
- Utilities for property: Charleston Water Service, Dominion Energy
Community & neighborhood
Security
- Security features: Security System
Location
- Region: Charleston
- Subdivision: River Reach Pointe
Other
Other facts
- Listing terms: Any
Price history
| Date | Event | Price |
|---|---|---|
| 7/31/2025 | Sold | $820,000-0.6%$315/sqft |
Source: | ||
| 6/9/2025 | Price change | $825,000-0.5%$317/sqft |
Source: | ||
| 5/30/2025 | Listed for sale | $829,000-1.3%$319/sqft |
Source: | ||
| 9/26/2024 | Listing removed | $839,900$323/sqft |
Source: | ||
| 9/26/2024 | Price change | $839,900-1.2%$323/sqft |
Source: | ||
Public tax history
| Year | Property taxes | Tax assessment |
|---|---|---|
| 2024 | $2,993 +7.1% | $31,500 +8.4% |
| 2023 | $2,795 +32.8% | $29,060 +60.6% |
| 2022 | $2,104 -71.7% | $18,090 -33.3% |
Find assessor info on the county website
Neighborhood: 29492
Nearby schools
GreatSchools rating
- 8/10Philip Simmons MiddleGrades: 5-8Distance: 1 mi
- 7/10Philip Simmons HighGrades: 9-12Distance: 0.4 mi
- 7/10Philip Simmons ElementaryGrades: PK-4Distance: 1 mi
Schools provided by the listing agent
- Elementary: Philip Simmons
- Middle: Philip Simmons
- High: Philip Simmons
Source: CTMLS. This data may not be complete. We recommend contacting the local school district to confirm school assignments for this home.
Get a cash offer in 3 minutes
Find out how much your home could sell for in as little as 3 minutes with a no-obligation cash offer.
Estimated market value
$821,900
Get a cash offer in 3 minutes
Find out how much your home could sell for in as little as 3 minutes with a no-obligation cash offer.
Estimated market value
$821,900

