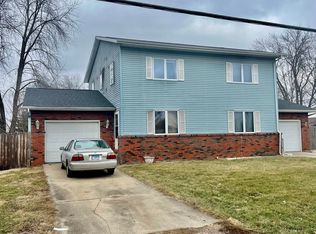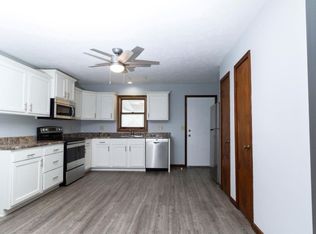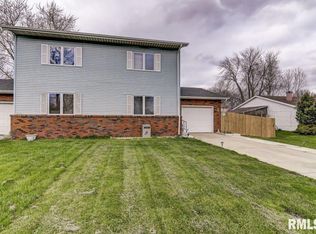So many things to talk about with this 2 bed/1.5 bath townhome! This home has totally been renovated including: new roof, flooring, paint, new backsplash & island, new appliances, new finished family room area in basement, privacy fence, new awning, storm door and window coverings. It's in fantastic shape and waiting for you to do nothing but move in. It has an open floorpan and is warm and inviting. Home was inspected in 2019 and repairs were made. The home is energy efficient with 2x6 walls and added insulation. Furnace & AC installed in 2014. Conveniently located off of Toronto Rd within minutes of west side shopping, downtown offices and moments from I-55. You'll want to take a look at this wonderful home.
This property is off market, which means it's not currently listed for sale or rent on Zillow. This may be different from what's available on other websites or public sources.




