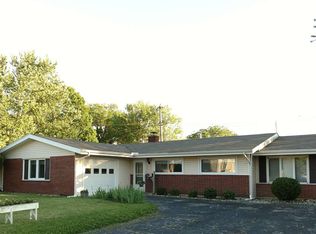Welcome Home! This Home is MOVE-IN Ready! Located Close to the River Greenway! Featuring 3 Bedrooms, 1 1/2 Baths, Large Living Area, Gorgeous Eat-In Kitchen, New Concrete Driveway, New Roof, New Siding, New Exterior Doors, New Vinyl Fence, New Furnace and A/C in 2016, All Appliances Stay-Including Washer and Dryer!
This property is off market, which means it's not currently listed for sale or rent on Zillow. This may be different from what's available on other websites or public sources.
