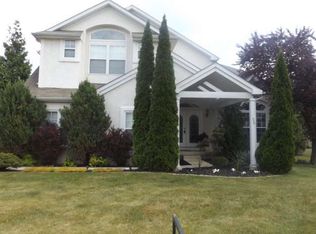One of the larger models in Hickory Ridge, the grandeur of this magnificent home is accentuated upon entering where a soaring vaulted foyer ceiling opens to the second floor landing above. The beautiful turned staircase is flanked on the right by a sunken living room with large windows to let in plenty of natural light. The living room opens to the formal dining room complete with a recessed serving bar. The large gourmet kitchen with tiled floor includes a morning room, a large two-tiered island, pendant and recessed lighting as well as beautiful cherry cabinetry. This wide open floor plan flows right into the family room featuring vaulted ceiling, a wood-burning heatilator fireplace with raised hearth, skylights and large corner windows to continue the naturally prevalent brightness throughout. Double doors lead to a separate large office/study and beautiful hardwood floors complement most of the main level. A full bath and a first floor laundry room complete this level. Upstairs, the large master bedroom features a coffered ceiling, walk-in closet + two additional closets. This elegance is further enhanced by the huge His/Her master bath with dual entrances, separate vanities and facilities, divided by a double access glass enclosed shower and platform steeping tub. Three more large bedrooms and another full bath complete the upper level. The finished basement includes an exercise room, a media room, French doors to a play room, a kitchenette with gas cooktop, sink and d/w, another full bath and a large storage area, providing a great deal of extra living space or possible use as an in-law or au pair suite. You'll enjoy relaxing in the extremely comfortable outdoor space with a large two-tier paver patio including a raised firepit or herb garden and professional landscaping providing tranquil seclusion. All of this located within the Central Bucks school district with nearby shopping, dining, entertainment, and convenience to primary commuting routes. 2018-07-25
This property is off market, which means it's not currently listed for sale or rent on Zillow. This may be different from what's available on other websites or public sources.
