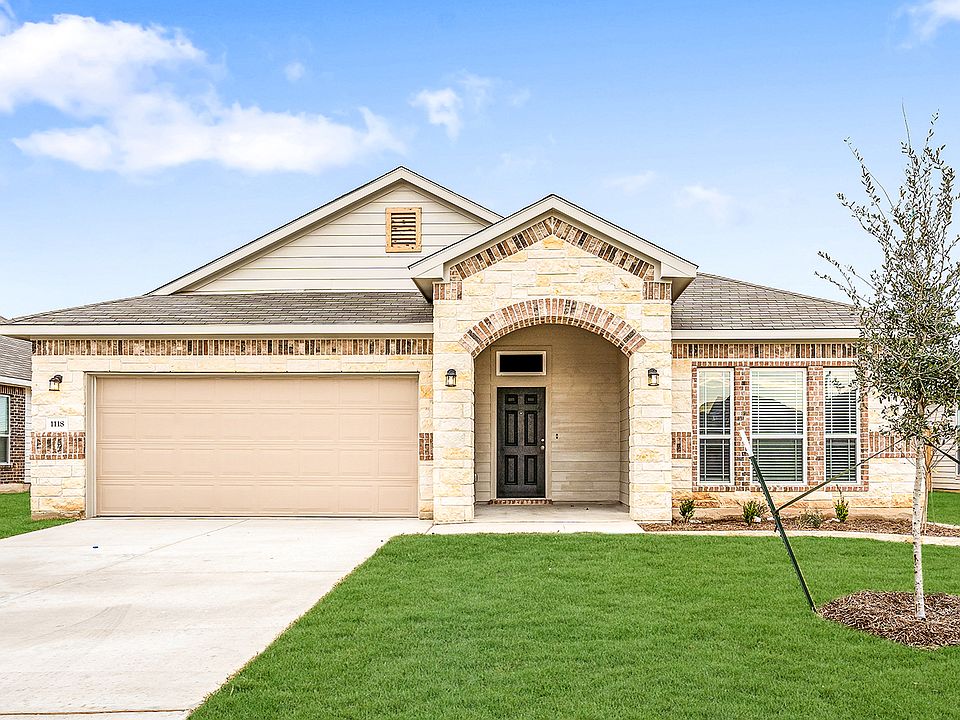Welcome to 1003 Hawks Shadow in The Grove at Lakewood Ranch East, where charm meets modern comfort in this 4-bedroom, 3-bath home spanning 1,857 square feet. The open-concept layout is elevated by enhanced vinyl plank flooring in Cinnamon Walnut, walls in warm Accessible Beige, and shaker-style Bluff cabinets that complement the rich Iberian Sunset granite countertops. A Purity Breeze backsplash brings a clean, airy touch to the kitchen, which also features a stainless-steel undermount sink and striking Avery black island pendants. Bathrooms include matching granite counters and Iron tile tub surrounds for a cohesive, upscale look. Chrome fixtures and brushed nickel lighting add polished detail throughout. Outside, classic Porter brick pairs with Austin White Flagstone, all anchored by a Craftsman 6-lite entry door in Rosemary and a 3-car garage in Mindful Gray. This home is a standout blend of timeless style and everyday function, perfect for Texas living.
New construction
$327,179
1003 Hawks Shadow Dr, Temple, TX 76502
4beds
1,857sqft
Single Family Residence
Built in 2025
-- sqft lot
$327,500 Zestimate®
$176/sqft
$-- HOA
Newly built
No waiting required — this home is brand new and ready for you to move in.
What's special
Enhanced vinyl plank flooringMatching granite countersGranite countertopsStainless-steel undermount sinkIron tile tub surroundsOpen-concept layoutChrome fixtures
This home is based on the Porter plan.
- 70 days |
- 69 |
- 7 |
Likely to sell faster than
Zillow last checked: October 28, 2025 at 12:30pm
Listing updated: October 28, 2025 at 12:30pm
Listed by:
Omega Builders
Source: Omega Builders
Travel times
Schedule tour
Select your preferred tour type — either in-person or real-time video tour — then discuss available options with the builder representative you're connected with.
Facts & features
Interior
Bedrooms & bathrooms
- Bedrooms: 4
- Bathrooms: 3
- Full bathrooms: 3
Heating
- Heat Pump
Cooling
- Central Air, Ceiling Fan(s)
Appliances
- Included: Dishwasher, Disposal, Microwave, Range
Features
- Ceiling Fan(s), Walk-In Closet(s)
- Windows: Double Pane Windows
Interior area
- Total interior livable area: 1,857 sqft
Property
Parking
- Total spaces: 3
- Parking features: Attached
- Attached garage spaces: 3
Features
- Patio & porch: Patio
Details
- Parcel number: 515810
Construction
Type & style
- Home type: SingleFamily
- Property subtype: Single Family Residence
Materials
- Roof: Composition
Condition
- New Construction
- New construction: Yes
- Year built: 2025
Details
- Builder name: Omega Builders
Community & HOA
Community
- Subdivision: Grove East
Location
- Region: Temple
Financial & listing details
- Price per square foot: $176/sqft
- Tax assessed value: $23,206
- Date on market: 8/26/2025
About the community
The Grove at Lakewood Ranch East is a sought-after community in Temple, Texas, offering a harmonious blend of modern living and small-town charm. Located off West Adams Avenue, residents enjoy proximity to shopping, dining, healthcare, and recreational facilities. The community features a range of spacious homes with fully sodded yards, sprinkler systems, and 6' privacy fences included in the sales price . Families benefit from being part of the highly regarded Belton Independent School District, with Lakewood Elementary School within walking distance. Amenities include a community pool, playground, and access to local walking and biking trails, promoting an active and connected lifestyle. With its convenient location and thoughtful design, The Grove at Lakewood Ranch East provides an ideal setting for comfortable and connected living.
Source: Omega Builders
