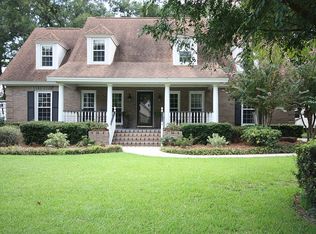Closed
$726,000
1003 Harbortowne Rd, Charleston, SC 29412
4beds
2,062sqft
Single Family Residence
Built in 1977
0.3 Acres Lot
$799,200 Zestimate®
$352/sqft
$3,685 Estimated rent
Home value
$799,200
$751,000 - $855,000
$3,685/mo
Zestimate® history
Loading...
Owner options
Explore your selling options
What's special
Meticulously cared for ranch style home in the highly sought after Harbor Woods neighborhood - situated in the coveted Stiles Point school district and located only 10 minutes from downtown Charleston and Folly Beach, this location cannot be beat! This stunning 2,062 sq ft open floor plan home features 4 bedrooms, 2 bathrooms and a huge fenced in back yard. Situated off of the formal dining room, the spacious living room is accented by exposed beams and a brick fireplace. The eat-in kitchen features a charming breakfast nook with a built in bench, granite countertops, tons of storage, and a butler's pantry with a wine fridge.The butlers panty connects to a proper laundry room complete with a sink and a plenty of cabinet space. The primary bedroom has a walk in closet, a renovated en-suite bath, dual sinks, and a gorgeous soaking tub. Two additional bedrooms and a full bathroom complete the first floor. The bonus room located above the garage and off of the "mudroom" makes an excellent 4th bedroom or it's perfect for a playroom, office, or man cave - you name it! Direct access to the grassy fenced in backyard area from the living room makes this the perfect spot for pets or kids to run and play. The backyard screams entertainment with a large patio and Pavillion with a fire pit. Harbor Woods is an established neighborhood with NO HOA and an unbeatable location. 5 minutes on your golf cart to Sunrise Park. Walking/Biking distance to the James Island Recreation Center, James Island Charter High School, shopping, and dining; including Harris Teeter, Coastal Crust, Aji and more. Walk-in attic access is in the FROG with loads of additional storage.
Zillow last checked: 8 hours ago
Listing updated: November 27, 2024 at 02:51pm
Listed by:
Carolina One Real Estate 843-779-8660
Bought with:
The Cassina Group
Source: CTMLS,MLS#: 23026720
Facts & features
Interior
Bedrooms & bathrooms
- Bedrooms: 4
- Bathrooms: 2
- Full bathrooms: 2
Cooling
- Central Air
Appliances
- Laundry: Washer Hookup, Laundry Room
Features
- Beamed Ceilings, Ceiling - Smooth, Garden Tub/Shower, Walk-In Closet(s), Wet Bar, Eat-in Kitchen, Frog Attached
- Flooring: Carpet, Laminate
- Has fireplace: Yes
- Fireplace features: Bath, Bedroom, Dining Room, Family Room, Gas Log, Kitchen, Three +
Interior area
- Total structure area: 2,062
- Total interior livable area: 2,062 sqft
Property
Parking
- Total spaces: 1
- Parking features: Garage, Attached
- Attached garage spaces: 1
Features
- Levels: One and One Half,Other (Use Remarks)
- Stories: 1
- Entry location: Ground Level
- Patio & porch: Patio, Covered, Front Porch
- Fencing: Wood
Lot
- Size: 0.30 Acres
- Features: 0 - .5 Acre
Details
- Additional structures: Gazebo, Other
- Parcel number: 4281200015
- Special conditions: Flood Insurance
Construction
Type & style
- Home type: SingleFamily
- Architectural style: Ranch
- Property subtype: Single Family Residence
Materials
- Wood Siding
- Foundation: Crawl Space
- Roof: Asphalt
Condition
- New construction: No
- Year built: 1977
Utilities & green energy
- Sewer: Public Sewer
- Water: Public
- Utilities for property: Dominion Energy, James IS PSD
Community & neighborhood
Community
- Community features: Trash, Walk/Jog Trails
Location
- Region: Charleston
- Subdivision: Harbor Woods
Other
Other facts
- Listing terms: Cash,Conventional
Price history
| Date | Event | Price |
|---|---|---|
| 2/29/2024 | Sold | $726,000-7.5%$352/sqft |
Source: | ||
| 1/9/2024 | Contingent | $785,000$381/sqft |
Source: | ||
| 1/4/2024 | Price change | $785,000-1.8%$381/sqft |
Source: | ||
| 11/28/2023 | Listed for sale | $799,000-3.2%$387/sqft |
Source: | ||
| 11/27/2023 | Listing removed | -- |
Source: | ||
Public tax history
| Year | Property taxes | Tax assessment |
|---|---|---|
| 2024 | $2,171 +5.9% | $18,600 |
| 2023 | $2,051 +3.3% | $18,600 |
| 2022 | $1,986 -71.3% | $18,600 -33.3% |
Find assessor info on the county website
Neighborhood: 29412
Nearby schools
GreatSchools rating
- 5/10Stiles Point Elementary SchoolGrades: PK-5Distance: 0.5 mi
- 8/10Camp Road MiddleGrades: 6-8Distance: 2.1 mi
- 9/10James Island Charter High SchoolGrades: 9-12Distance: 0.3 mi
Schools provided by the listing agent
- Elementary: Stiles Point
- Middle: Camp Road
- High: James Island Charter
Source: CTMLS. This data may not be complete. We recommend contacting the local school district to confirm school assignments for this home.
Get a cash offer in 3 minutes
Find out how much your home could sell for in as little as 3 minutes with a no-obligation cash offer.
Estimated market value
$799,200
Get a cash offer in 3 minutes
Find out how much your home could sell for in as little as 3 minutes with a no-obligation cash offer.
Estimated market value
$799,200
