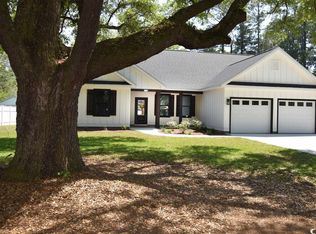Sold for $315,000
$315,000
1003 Grimes St. #Country Club Estates, Georgetown, SC 29440
3beds
2,040sqft
Single Family Residence
Built in 1985
0.35 Acres Lot
$353,900 Zestimate®
$154/sqft
$1,797 Estimated rent
Home value
$353,900
$333,000 - $375,000
$1,797/mo
Zestimate® history
Loading...
Owner options
Explore your selling options
What's special
Looking for a home in Georgetown, South Carolina? Welcome to 1003 Grimes St. located in Country Club Estates, a popular established neighborhood within the city limits. This cute ranch style home is the popular split bedroom floor plan with three bedrooms and two full baths. In between there's a large great room with wood accents, built-in book shelves, hardwood floors and a beautiful wood burning brick fireplace separating the dining room from the living area - definitely the focal point of the space! The kitchen has a breakfast nook, pantry and adjoining laundry room and the sun room overlooks the fenced back yard and patio area. The owner's suite has double closets, and bathroom with new vanity and flooring. You'll also find a freshly painted neutral interior, brand new carpet in the bedrooms, new ceiling fans and fixtures, HVAC new in 2023, good extra closet space, and a detached storage building! Country Club Estates has shady streets lined with live oak trees and a community club house for entertaining and special events. Located close to historic downtown Georgetown waterfront Harbor Walk with quaint shops, wonderful restaurants, fresh seafood vendors, and access to five rivers that surround the area. Easy drive to Pawleys Island, the closest beach access. Welcome to the Low Country! *Buyer is responsible for verifying home and lot square footage.
Zillow last checked: 8 hours ago
Listing updated: February 21, 2024 at 07:11am
Listed by:
Jill K Caines 843-240-7924,
RE/MAX Executive
Bought with:
Neil M Giesler, 61906
James W Smith Real Estate Co
Source: CCAR,MLS#: 2311276
Facts & features
Interior
Bedrooms & bathrooms
- Bedrooms: 3
- Bathrooms: 2
- Full bathrooms: 2
Primary bedroom
- Features: Ceiling Fan(s), Main Level Master
- Level: First
Primary bedroom
- Dimensions: 17 x 13
Bedroom 1
- Level: First
Bedroom 1
- Dimensions: 12 x 11
Bedroom 2
- Level: First
Bedroom 2
- Dimensions: 13 x 11
Primary bathroom
- Features: Tub Shower
Dining room
- Features: Separate/Formal Dining Room
Dining room
- Dimensions: 17 x 10
Family room
- Features: Ceiling Fan(s), Fireplace
Great room
- Dimensions: 22 x 17
Kitchen
- Features: Breakfast Area, Pantry
Kitchen
- Dimensions: 15 x 12
Other
- Features: Bedroom on Main Level, Entrance Foyer
Heating
- Central, Electric
Cooling
- Central Air
Appliances
- Included: Dishwasher, Disposal, Range, Refrigerator, Dryer, Washer
- Laundry: Washer Hookup
Features
- Fireplace, Split Bedrooms, Bedroom on Main Level, Breakfast Area, Entrance Foyer
- Flooring: Carpet, Luxury Vinyl, Luxury VinylPlank, Vinyl, Wood
- Has fireplace: Yes
Interior area
- Total structure area: 2,612
- Total interior livable area: 2,040 sqft
Property
Parking
- Total spaces: 4
- Parking features: Attached, Garage, Two Car Garage
- Attached garage spaces: 2
Features
- Levels: One
- Stories: 1
- Patio & porch: Front Porch, Patio
- Exterior features: Fence, Patio, Storage
Lot
- Size: 0.35 Acres
- Dimensions: 102 x 150 x 103 x 145
- Features: City Lot, Rectangular, Rectangular Lot
Details
- Additional parcels included: ,
- Parcel number: 0500090510000
- Zoning: RES
- Special conditions: None
Construction
Type & style
- Home type: SingleFamily
- Architectural style: Ranch
- Property subtype: Single Family Residence
Materials
- Vinyl Siding
- Foundation: Slab
Condition
- Resale
- Year built: 1985
Utilities & green energy
- Water: Public
- Utilities for property: Cable Available, Electricity Available, Phone Available, Sewer Available, Water Available
Community & neighborhood
Location
- Region: Georgetown
- Subdivision: Country Club Estates (G'town)
HOA & financial
HOA
- Has HOA: No
Price history
| Date | Event | Price |
|---|---|---|
| 8/23/2023 | Sold | $315,000-9.9%$154/sqft |
Source: | ||
| 7/19/2023 | Contingent | $349,500$171/sqft |
Source: | ||
| 7/17/2023 | Price change | $349,500-4.2%$171/sqft |
Source: | ||
| 6/7/2023 | Listed for sale | $365,000+66.7%$179/sqft |
Source: | ||
| 9/22/2017 | Listing removed | $219,000$107/sqft |
Source: Re/Max Real Estate Specialists #1619614 Report a problem | ||
Public tax history
| Year | Property taxes | Tax assessment |
|---|---|---|
| 2024 | $2,905 +65.9% | $12,010 +60.1% |
| 2023 | $1,751 +12.5% | $7,500 |
| 2022 | $1,556 +3.5% | $7,500 +0.1% |
Find assessor info on the county website
Neighborhood: 29440
Nearby schools
GreatSchools rating
- 7/10Kensington Elementary SchoolGrades: PK-5Distance: 1 mi
- 5/10Georgetown Middle SchoolGrades: 6-8Distance: 0.8 mi
- 3/10Georgetown High SchoolGrades: 9-12Distance: 1 mi
Schools provided by the listing agent
- Elementary: Kensington Elementary School
- Middle: Georgetown Middle School
- High: Georgetown High School
Source: CCAR. This data may not be complete. We recommend contacting the local school district to confirm school assignments for this home.
Get a cash offer in 3 minutes
Find out how much your home could sell for in as little as 3 minutes with a no-obligation cash offer.
Estimated market value$353,900
Get a cash offer in 3 minutes
Find out how much your home could sell for in as little as 3 minutes with a no-obligation cash offer.
Estimated market value
$353,900
