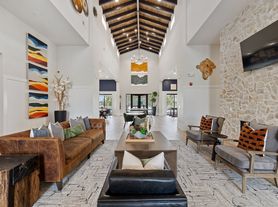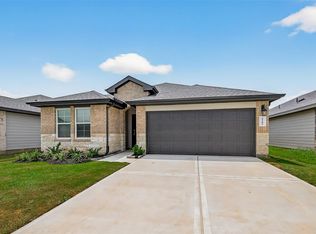Discover comfort and versatility in this beautifully designed 4-bedroom, 4-bath home located on a quiet cul-de-sac in Harvest Green. Built in 2019, this 1.5-story layout includes a private attached suite with its own entrance, full kitchen, living area, bedroom, and bath ideal for multi-generational living or guests. Upstairs offers a spacious game room, full bath, and additional bedroom. Enjoy a generous lot, open-concept main living space, and included appliances: fridge, washer, and dryer in the main home, plus a second fridge in the suite. Harvest Green offers amenities like scenic trails, lakes, parks, and a community pool. Move-in ready and full of potential!
Copyright notice - Data provided by HAR.com 2022 - All information provided should be independently verified.
House for rent
$3,200/mo
1003 Grey Dusk Ct, Richmond, TX 77406
4beds
2,508sqft
Price may not include required fees and charges.
Singlefamily
Available now
No pets
Electric, ceiling fan
Electric dryer hookup laundry
2 Attached garage spaces parking
Natural gas
What's special
Generous lotIncluded appliancesPrivate attached suiteFull kitchenQuiet cul-de-sacSpacious game roomOpen-concept main living space
- 99 days |
- -- |
- -- |
Travel times
Looking to buy when your lease ends?
Get a special Zillow offer on an account designed to grow your down payment. Save faster with up to a 6% match & an industry leading APY.
Offer exclusive to Foyer+; Terms apply. Details on landing page.
Facts & features
Interior
Bedrooms & bathrooms
- Bedrooms: 4
- Bathrooms: 4
- Full bathrooms: 4
Heating
- Natural Gas
Cooling
- Electric, Ceiling Fan
Appliances
- Included: Dishwasher, Disposal, Dryer, Microwave, Oven, Refrigerator, Stove, Washer
- Laundry: Electric Dryer Hookup, In Unit, Washer Hookup
Features
- Ceiling Fan(s), Primary Bed - 1st Floor
- Flooring: Carpet, Tile
Interior area
- Total interior livable area: 2,508 sqft
Property
Parking
- Total spaces: 2
- Parking features: Attached, Covered
- Has attached garage: Yes
- Details: Contact manager
Features
- Stories: 1
- Exterior features: 1 Living Area, Architecture Style: Traditional, Attached, Clubhouse, Cul-De-Sac, Electric Dryer Hookup, Guest Room, Guest Suite w/Kitchen, Heating: Gas, Lot Features: Cul-De-Sac, Subdivided, Patio/Deck, Pets - No, Primary Bed - 1st Floor, Subdivided, Tennis Court(s), Utility Room, Washer Hookup
Details
- Parcel number: 3801220010290907
Construction
Type & style
- Home type: SingleFamily
- Property subtype: SingleFamily
Condition
- Year built: 2018
Community & HOA
Community
- Features: Clubhouse, Tennis Court(s)
HOA
- Amenities included: Tennis Court(s)
Location
- Region: Richmond
Financial & listing details
- Lease term: Long Term,12 Months
Price history
| Date | Event | Price |
|---|---|---|
| 9/17/2025 | Price change | $3,200-3%$1/sqft |
Source: | ||
| 7/16/2025 | Listed for rent | $3,300+10%$1/sqft |
Source: | ||
| 4/29/2023 | Listing removed | -- |
Source: | ||
| 2/12/2023 | Listed for rent | $3,000+11.1%$1/sqft |
Source: | ||
| 1/29/2020 | Listing removed | $2,700$1/sqft |
Source: Keller Williams Memorial #43829986 | ||

