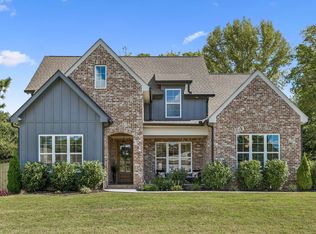Closed
$660,000
1003 Graymere Manor Rd, Columbia, TN 38401
4beds
3,350sqft
Single Family Residence, Residential
Built in 1984
0.61 Acres Lot
$663,400 Zestimate®
$197/sqft
$2,885 Estimated rent
Home value
$663,400
$610,000 - $723,000
$2,885/mo
Zestimate® history
Loading...
Owner options
Explore your selling options
What's special
This home has 3 levels of beauty to enjoy, plus a park-like setting for a backyard. The dream kitchen contains a huge island and lots of cabinets for the chef in your family. The downstairs living area is a wonderful entertaining space. The screened-in porch is a lovely place to enjoy your morning coffee or evening beverage. All the bedrooms are large and roomy. The third level is a suite all to itself! Plus, you are minutes away from shopping and dining experiences that make Columbia one of the best places to live. Seller is offering a HOME WARRANTY with purchase. Please give sellers 24 hours notice to show.
Zillow last checked: 8 hours ago
Listing updated: June 10, 2025 at 11:10am
Listing Provided by:
Tracy Ketring 615-336-7894,
Keller Williams Realty
Bought with:
Christian Rasmussen, 344089
Benchmark Realty, LLC
Source: RealTracs MLS as distributed by MLS GRID,MLS#: 2796397
Facts & features
Interior
Bedrooms & bathrooms
- Bedrooms: 4
- Bathrooms: 4
- Full bathrooms: 3
- 1/2 bathrooms: 1
Bedroom 1
- Features: Suite
- Level: Suite
- Area: 224 Square Feet
- Dimensions: 14x16
Bedroom 2
- Area: 143 Square Feet
- Dimensions: 11x13
Bedroom 3
- Area: 143 Square Feet
- Dimensions: 11x13
Bedroom 4
- Features: Bath
- Level: Bath
- Area: 210 Square Feet
- Dimensions: 14x15
Bonus room
- Features: Over Garage
- Level: Over Garage
- Area: 322 Square Feet
- Dimensions: 14x23
Dining room
- Features: Combination
- Level: Combination
- Area: 156 Square Feet
- Dimensions: 12x13
Kitchen
- Area: 120 Square Feet
- Dimensions: 12x10
Living room
- Area: 400 Square Feet
- Dimensions: 16x25
Heating
- Central
Cooling
- Central Air, Electric
Appliances
- Included: Dishwasher, Microwave, Refrigerator, Double Oven, Electric Oven, Cooktop
Features
- Kitchen Island
- Flooring: Carpet, Wood, Tile
- Basement: Crawl Space
- Number of fireplaces: 1
Interior area
- Total structure area: 3,350
- Total interior livable area: 3,350 sqft
- Finished area above ground: 3,350
Property
Parking
- Total spaces: 2
- Parking features: Garage Faces Rear
- Attached garage spaces: 2
Features
- Levels: Three Or More
- Stories: 3
- Patio & porch: Screened
- Fencing: Back Yard
Lot
- Size: 0.61 Acres
- Dimensions: 124 x 237 IRR
- Features: Level
Details
- Parcel number: 113A C 02202 000
- Special conditions: Standard
Construction
Type & style
- Home type: SingleFamily
- Property subtype: Single Family Residence, Residential
Materials
- Brick
Condition
- New construction: No
- Year built: 1984
Utilities & green energy
- Sewer: Public Sewer
- Water: Public
- Utilities for property: Water Available
Community & neighborhood
Location
- Region: Columbia
- Subdivision: Pinehurst
Price history
| Date | Event | Price |
|---|---|---|
| 6/10/2025 | Sold | $660,000-0.8%$197/sqft |
Source: | ||
| 5/11/2025 | Contingent | $665,000$199/sqft |
Source: | ||
| 4/27/2025 | Price change | $665,000-1.5%$199/sqft |
Source: | ||
| 3/27/2025 | Listed for sale | $675,000$201/sqft |
Source: | ||
| 3/23/2025 | Contingent | $675,000$201/sqft |
Source: | ||
Public tax history
| Year | Property taxes | Tax assessment |
|---|---|---|
| 2024 | $3,582 | $130,975 |
| 2023 | $3,582 | $130,975 |
| 2022 | $3,582 +23% | $130,975 +52.7% |
Find assessor info on the county website
Neighborhood: 38401
Nearby schools
GreatSchools rating
- 9/10J E Woodard Elementary SchoolGrades: PK-4Distance: 1.4 mi
- 4/10Whitthorne Middle SchoolGrades: 5-8Distance: 1.4 mi
- 4/10Columbia Central High SchoolGrades: 9-12Distance: 1.3 mi
Schools provided by the listing agent
- Elementary: J E Woodard Elementary
- Middle: Whitthorne Middle School
- High: Columbia Central High School
Source: RealTracs MLS as distributed by MLS GRID. This data may not be complete. We recommend contacting the local school district to confirm school assignments for this home.
Get a cash offer in 3 minutes
Find out how much your home could sell for in as little as 3 minutes with a no-obligation cash offer.
Estimated market value
$663,400
Get a cash offer in 3 minutes
Find out how much your home could sell for in as little as 3 minutes with a no-obligation cash offer.
Estimated market value
$663,400
