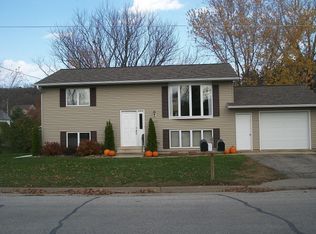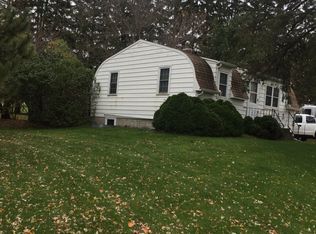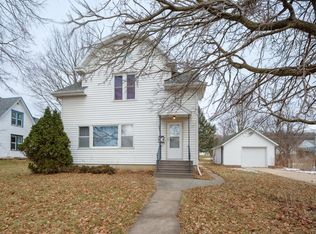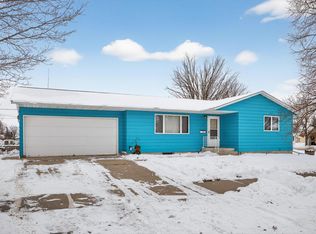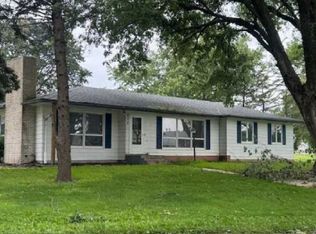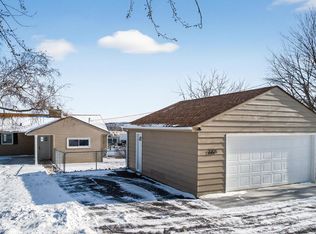ATTENTION DEVELOPERS! 1.14 Acres within the city limits of Chatfield, including 6 residential lots with a couple having city services already. Land would be ideal for possible twin homes and or a few single-family homes. Property includes a 3 bedroom, 1.5 story home with main floor living, central air and steel siding. Old barn/garage (30’ x 54’) is used for the vehicles and storage. Located on a corner lot along a quiet street close the Chosen Valley Care Center.
Active
Price cut: $20K (12/5)
$339,900
1003 Grand St SE, Chatfield, MN 55923
3beds
1,312sqft
Est.:
Single Family Residence
Built in 1860
1.14 Acres Lot
$-- Zestimate®
$259/sqft
$-- HOA
What's special
Central airMain floor livingCorner lot
- 980 days |
- 319 |
- 3 |
Zillow last checked: 8 hours ago
Listing updated: December 05, 2025 at 09:40am
Listed by:
Tim Danielson 507-259-9110,
Elcor Realty of Rochester Inc.,
Jennifer Danielson 507-273-1875
Source: NorthstarMLS as distributed by MLS GRID,MLS#: 6385051
Tour with a local agent
Facts & features
Interior
Bedrooms & bathrooms
- Bedrooms: 3
- Bathrooms: 1
- Full bathrooms: 1
Bedroom 1
- Level: Main
- Area: 120 Square Feet
- Dimensions: 10x12
Bedroom 2
- Level: Upper
- Area: 90 Square Feet
- Dimensions: 9x10
Bedroom 3
- Level: Upper
- Area: 132 Square Feet
- Dimensions: 11x12
Kitchen
- Level: Main
- Area: 198 Square Feet
- Dimensions: 11x18
Living room
- Level: Main
- Area: 165 Square Feet
- Dimensions: 11x15
Heating
- Forced Air
Cooling
- Central Air
Appliances
- Included: Electric Water Heater, Exhaust Fan, Range, Refrigerator
Features
- Basement: Block,Partial,Unfinished
- Has fireplace: No
Interior area
- Total structure area: 1,312
- Total interior livable area: 1,312 sqft
- Finished area above ground: 1,024
- Finished area below ground: 0
Property
Parking
- Total spaces: 3
- Parking features: Driveway - Other Surface
- Garage spaces: 3
- Has uncovered spaces: Yes
- Details: Garage Dimensions (30x54)
Accessibility
- Accessibility features: None
Features
- Levels: One and One Half
- Stories: 1.5
Lot
- Size: 1.14 Acres
- Dimensions: 138 x 360
- Features: Corner Lot
Details
- Additional structures: Storage Shed
- Foundation area: 288
- Parcel number: 260371000
- Zoning description: Residential-Single Family
Construction
Type & style
- Home type: SingleFamily
- Property subtype: Single Family Residence
Materials
- Steel Siding
- Foundation: Stone
- Roof: Asphalt
Condition
- New construction: No
- Year built: 1860
Utilities & green energy
- Electric: Fuses, Service - 60 Amp
- Gas: Natural Gas
- Sewer: City Sewer/Connected
- Water: City Water/Connected
Community & HOA
Community
- Subdivision: Bristol & Jacobs Add
HOA
- Has HOA: No
Location
- Region: Chatfield
Financial & listing details
- Price per square foot: $259/sqft
- Tax assessed value: $129,400
- Annual tax amount: $1,922
- Date on market: 6/12/2023
- Cumulative days on market: 947 days
- Road surface type: Paved
Estimated market value
Not available
Estimated sales range
Not available
$1,376/mo
Price history
Price history
| Date | Event | Price |
|---|---|---|
| 12/5/2025 | Price change | $339,900-5.6%$259/sqft |
Source: | ||
| 6/11/2024 | Price change | $359,900-5.3%$274/sqft |
Source: | ||
| 7/31/2023 | Price change | $379,900-5%$290/sqft |
Source: | ||
| 6/12/2023 | Listed for sale | $399,900$305/sqft |
Source: | ||
Public tax history
Public tax history
| Year | Property taxes | Tax assessment |
|---|---|---|
| 2025 | $1,922 +6.1% | $129,400 +3% |
| 2024 | $1,812 +14.5% | $125,600 +6% |
| 2023 | $1,582 +5.2% | $118,500 -1.8% |
Find assessor info on the county website
BuyAbility℠ payment
Est. payment
$1,827/mo
Principal & interest
$1558
Property taxes
$269
Climate risks
Neighborhood: 55923
Nearby schools
GreatSchools rating
- 7/10Chatfield Elementary SchoolGrades: PK-6Distance: 0.8 mi
- 8/10Chatfield SecondaryGrades: 7-12Distance: 1.1 mi
- Loading
- Loading
