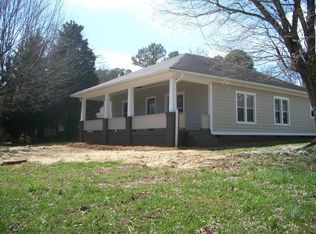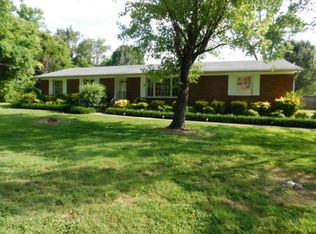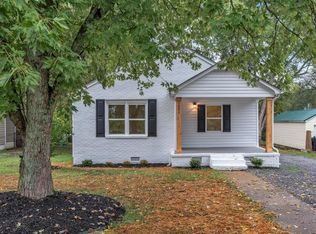Sold for $295,000 on 06/24/24
$295,000
1003 Georgetown Rd NW, Cleveland, TN 37311
4beds
1,690sqft
Single Family Residence
Built in 1929
-- sqft lot
$307,600 Zestimate®
$175/sqft
$1,836 Estimated rent
Home value
$307,600
$265,000 - $360,000
$1,836/mo
Zestimate® history
Loading...
Owner options
Explore your selling options
What's special
What a journey this has been! Its time for you to view the results of this passionate trip to NEW. So much has been achieved--NEW electric, NEW plumbing,, NEW sub floor and sheet rock, NEW doors, NEW windows, NEW light fixtures, NEW cabinets, NEW granite counter tops,,FRESH paint on the inside and out, ADDED bathrooms, and NEW out concrete entertainment area. Really, theres more! Home offers 3 bedrooms with the potential for a fourth. Owners styled the open floor plan to meet current demands. The cutest pantry has been added right around the corner from your designated laundry room--all on the main level. One and 1/2 baths has been added to bring the bathroom total to 2 1/2 bathrooms. Don't miss the cellar--unfinished--yet a great space for a man cave, gaming area, storage, or another bedroom!. You'll make that decision. To complete this remodel, this home has a small added building which has endless possiilities--SHE SHED, workshop, storage---getawat room??? Alongside this building is the perfectearly morning ''coffee drinking'' escape!! Owners are looking for folks to appreciate this NEWLY designed abode. Call your realtor for a look today!!
Zillow last checked: 8 hours ago
Listing updated: September 14, 2024 at 04:12am
Listed by:
Danah Stewart 423-596-0675,
Southern Homes
Bought with:
Wendy Dixon, 308654
Keller Williams Realty
Source: Greater Chattanooga Realtors,MLS#: 1389358
Facts & features
Interior
Bedrooms & bathrooms
- Bedrooms: 4
- Bathrooms: 3
- Full bathrooms: 2
- 1/2 bathrooms: 1
Heating
- Central, Electric, Natural Gas
Cooling
- Central Air, Electric
Appliances
- Included: Dishwasher, Electric Water Heater, Free-Standing Gas Range, Microwave
- Laundry: Electric Dryer Hookup, Gas Dryer Hookup, Laundry Room, Washer Hookup
Features
- Granite Counters, Pantry, Primary Downstairs, Tub/shower Combo, Separate Dining Room, Split Bedrooms
- Flooring: Hardwood, Tile
- Windows: Vinyl Frames
- Basement: Partial,Unfinished,Cellar
- Number of fireplaces: 1
- Fireplace features: Gas Log, Living Room
Interior area
- Total structure area: 1,690
- Total interior livable area: 1,690 sqft
Property
Features
- Levels: One and One Half
- Patio & porch: Porch, Porch - Covered
- Fencing: Fenced
Lot
- Dimensions: 117 x 132 x 81 x 48 x 96
- Features: Corner Lot, Sloped
Details
- Additional structures: Outbuilding
- Parcel number: 049f A 024.00
- Special conditions: Investor
Construction
Type & style
- Home type: SingleFamily
- Property subtype: Single Family Residence
Materials
- Brick
- Foundation: Block
- Roof: Shingle
Condition
- New construction: No
- Year built: 1929
Utilities & green energy
- Water: Public
- Utilities for property: Electricity Available
Community & neighborhood
Location
- Region: Cleveland
- Subdivision: None
Other
Other facts
- Listing terms: Cash,Conventional,FHA,VA Loan
Price history
| Date | Event | Price |
|---|---|---|
| 6/24/2024 | Sold | $295,000-1.3%$175/sqft |
Source: Greater Chattanooga Realtors #1389358 Report a problem | ||
| 5/31/2024 | Pending sale | $299,000$177/sqft |
Source: | ||
| 5/31/2024 | Contingent | $299,000$177/sqft |
Source: | ||
| 5/24/2024 | Price change | $299,000-8%$177/sqft |
Source: | ||
| 4/20/2024 | Price change | $325,000-5.5%$192/sqft |
Source: | ||
Public tax history
| Year | Property taxes | Tax assessment |
|---|---|---|
| 2025 | -- | $88,625 +265.8% |
| 2024 | $349 | $24,225 |
| 2023 | $349 -25.3% | $24,225 -25.3% |
Find assessor info on the county website
Neighborhood: 37311
Nearby schools
GreatSchools rating
- 3/10George R StuartGrades: PK-5Distance: 0.5 mi
- 4/10Cleveland Middle SchoolGrades: 6-8Distance: 2.3 mi
- 7/10Cleveland High SchoolGrades: 9-12Distance: 1.9 mi
Schools provided by the listing agent
- Elementary: Stuart Elementary
- Middle: Cleveland Middle
- High: Cleveland High
Source: Greater Chattanooga Realtors. This data may not be complete. We recommend contacting the local school district to confirm school assignments for this home.

Get pre-qualified for a loan
At Zillow Home Loans, we can pre-qualify you in as little as 5 minutes with no impact to your credit score.An equal housing lender. NMLS #10287.
Sell for more on Zillow
Get a free Zillow Showcase℠ listing and you could sell for .
$307,600
2% more+ $6,152
With Zillow Showcase(estimated)
$313,752

