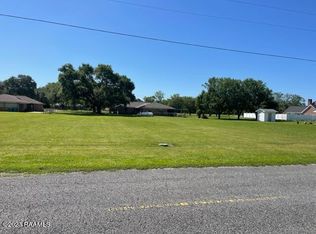Sold
Price Unknown
1003 Frank Castille Rd, Breaux Bridge, LA 70517
4beds
1,790sqft
Single Family Residence
Built in 2008
1.01 Acres Lot
$300,000 Zestimate®
$--/sqft
$2,154 Estimated rent
Home value
$300,000
Estimated sales range
Not available
$2,154/mo
Zestimate® history
Loading...
Owner options
Explore your selling options
What's special
Spacious, light, bright, airy home on 1.01 acre with workshop, boat/RV parking, gives you room to roam both inside and out. Front porch with columns the front door invites you into this home with a floor plan perfect for entertaining a couple of friends or a crowd! Oversized living room is open to the dining area just off the kitchen. Mid tone laminate floors are as beautiful as they are practical. Well planned kitchen has gorgeous cabinetry, lots of workspace, a bar for breakfast or casual dining. Stainless appliances add to the appeal of this great kitchen. The split bedroom plan offers a master bedroom large enough to easily fit a king size bed and/or oversized furniture. The ensuite bath has double vanity, lots of storage, tub and separate walk in shower. The2nd, 3rd and 4th bedrooms have great natural light and ample closet space. The hall bath has a generous vanity area and a tub/shower combo. Double glass doors lead from the dining area onto a large covered patio area with ceiling fan. The covered patio in turn leads to a spacious, open patio. A paved driveway leads to an oversized carport with extended slab. Adjacent to the carport is a 20.4' x 14.4' workshop with 1/2 bath. Inside and out, great attention has been given to every detail of this home. 2nd, 3rd and 4th bedrooms have great natural light and ample closet space. The hall bath has a generous vanity area and a tub/shower combo. Double glass doors lead from the dining area onto a large covered patio area with ceiling fan. The covered patio in turn leads to a spacious, open patio area with a fire pit at one corner, perfect for those cool fall days...that will eventually get here. A paved driveway leads to an oversized carport with extended slab. Adjacent to the carport is a 20.4' x 14.4' workshop with 1/2 bath.
Zillow last checked: 8 hours ago
Listing updated: October 15, 2025 at 02:05pm
Listed by:
Angela Seaux,
Garber-Seaux Real Estate LLC,
Judy C Garber
Source: RAA,MLS#: 2020021703
Facts & features
Interior
Bedrooms & bathrooms
- Bedrooms: 4
- Bathrooms: 2
- Full bathrooms: 2
Heating
- Central, Electric
Cooling
- Central Air
Appliances
- Included: Dishwasher, Electric Cooktop, Microwave, Electric Stove Con
- Laundry: Electric Dryer Hookup, Washer Hookup
Features
- Separate Shower, Walk-In Closet(s), Formica Counters
- Flooring: Laminate, Vinyl Tile
- Windows: Window Treatments
- Has fireplace: No
Interior area
- Total structure area: 1,741
- Total interior livable area: 1,790 sqft
Property
Parking
- Total spaces: 4
- Parking features: Carport
- Carport spaces: 4
Features
- Stories: 1
- Patio & porch: Covered, Open, Porch
- Exterior features: Lighting
- Fencing: Full,Other,Wood
Lot
- Size: 1.01 Acres
- Features: 1 to 2.99 Acres, Level, No Outlet Street
Details
- Additional structures: RV/Boat Storage, Shed(s), Storage, Workshop
- Parcel number: 1008035
- Zoning: Residential
- Special conditions: Arms Length
Construction
Type & style
- Home type: SingleFamily
- Architectural style: Acadian
- Property subtype: Single Family Residence
Materials
- Brick Veneer, Vinyl Siding, Frame
- Foundation: Slab
- Roof: Composition
Condition
- Year built: 2008
Utilities & green energy
- Electric: Elec: SLEMCO
- Sewer: Public Sewer
Community & neighborhood
Location
- Region: Breaux Bridge
- Subdivision: Castille Estates
Price history
| Date | Event | Price |
|---|---|---|
| 5/12/2025 | Sold | -- |
Source: | ||
| 3/25/2025 | Pending sale | $305,000$170/sqft |
Source: | ||
| 3/18/2025 | Listed for sale | $305,000+27.1%$170/sqft |
Source: | ||
| 9/25/2017 | Sold | -- |
Source: | ||
| 8/30/2017 | Listed for sale | $239,900$134/sqft |
Source: Coldwell Banker Pelican R.E. #17007813 Report a problem | ||
Public tax history
| Year | Property taxes | Tax assessment |
|---|---|---|
| 2024 | $1,730 +23% | $24,480 +17.1% |
| 2023 | $1,407 +0.1% | $20,910 |
| 2022 | $1,405 | $20,910 |
Find assessor info on the county website
Neighborhood: 70517
Nearby schools
GreatSchools rating
- 5/10Breaux Bridge Elementary SchoolGrades: 3-5Distance: 2.8 mi
- 3/10Breaux Bridge Junior High SchoolGrades: 6-8Distance: 3 mi
- 4/10Breaux Bridge High SchoolGrades: 9-12Distance: 1.3 mi
Schools provided by the listing agent
- Elementary: Breaux Bridge
- Middle: Breaux Bridge Jr High
- High: Breaux Bridge
Source: RAA. This data may not be complete. We recommend contacting the local school district to confirm school assignments for this home.
