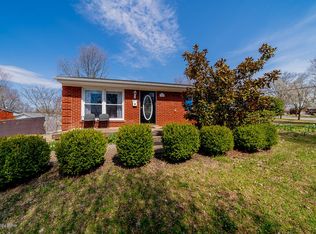Sold for $280,000
$280,000
1003 Franelm Rd, Louisville, KY 40214
3beds
2,129sqft
Single Family Residence
Built in 1961
6,534 Square Feet Lot
$282,200 Zestimate®
$132/sqft
$1,945 Estimated rent
Home value
$282,200
$268,000 - $299,000
$1,945/mo
Zestimate® history
Loading...
Owner options
Explore your selling options
What's special
1003 Franelm Road is a beautifully updated 3-bedroom, 2-bathroom ranch home near scenic Iroquois Park! From the moment you arrive, you'll appreciate the peace of mind that comes with a new roof, new gutters, new HVAC system, and a full-home automatic generator — major updates already taken care of! Step inside to a welcoming open layout where the bright family room flows seamlessly into the stylish, updated kitchen. Anchored by a large island, this space is perfect for everyday living and hosting gatherings with ease. Tucked away for privacy, the spacious primary bedroom feels like a retreat and includes a modern en-suite bathroom and its own dedicated laundry room. Two additional bedrooms, and a second full bath are found on the 1st floor. There is a second laundry area in the basement, making this home incredibly functional for busy households. Outside, enjoy your fully fenced yard perfect for pets, playtime, or peaceful outdoor relaxation. With shopping, entertainment, and recreation just 1-2 miles away, this home offers both comfort and convenience. Don't miss your opportunity to own this move-in ready beauty at 1003 Franelm Road!
Zillow last checked: 8 hours ago
Listing updated: August 27, 2025 at 10:18pm
Listed by:
Jennifer O'Connor 502-693-1763,
RE/MAX Properties East
Bought with:
Matt W Medley, 269403
Altec Realty LLC
Source: GLARMLS,MLS#: 1689045
Facts & features
Interior
Bedrooms & bathrooms
- Bedrooms: 3
- Bathrooms: 2
- Full bathrooms: 2
Primary bedroom
- Level: First
Bedroom
- Level: First
Bedroom
- Level: First
Primary bathroom
- Level: First
Full bathroom
- Level: First
Family room
- Level: Basement
Kitchen
- Level: First
Laundry
- Level: First
Laundry
- Description: second laundry area
- Level: Basement
Living room
- Level: First
Heating
- Forced Air
Cooling
- Central Air
Features
- Basement: Partially Finished
- Has fireplace: No
Interior area
- Total structure area: 1,597
- Total interior livable area: 2,129 sqft
- Finished area above ground: 1,597
- Finished area below ground: 532
Property
Parking
- Total spaces: 2
- Parking features: Detached
- Garage spaces: 2
Accessibility
- Accessibility features: Handic Prov
Features
- Stories: 1
- Patio & porch: Patio
- Fencing: Full,Wood
Lot
- Size: 6,534 sqft
- Features: Sidewalk
Details
- Parcel number: 062K01210000
Construction
Type & style
- Home type: SingleFamily
- Architectural style: Ranch
- Property subtype: Single Family Residence
Materials
- Vinyl Siding, Brick
- Foundation: Crawl Space, Concrete Perimeter
- Roof: Shingle
Condition
- Year built: 1961
Utilities & green energy
- Sewer: Public Sewer
- Water: Public
- Utilities for property: Electricity Connected, Natural Gas Connected
Community & neighborhood
Location
- Region: Louisville
- Subdivision: Merlyn Acres
HOA & financial
HOA
- Has HOA: No
Price history
| Date | Event | Price |
|---|---|---|
| 7/28/2025 | Sold | $280,000$132/sqft |
Source: | ||
| 7/1/2025 | Contingent | $280,000$132/sqft |
Source: | ||
| 6/24/2025 | Listed for sale | $280,000$132/sqft |
Source: | ||
| 6/24/2025 | Contingent | $280,000$132/sqft |
Source: | ||
| 6/19/2025 | Price change | $280,000-3.4%$132/sqft |
Source: | ||
Public tax history
| Year | Property taxes | Tax assessment |
|---|---|---|
| 2021 | $2,134 +96.8% | $149,730 +26.7% |
| 2020 | $1,084 | $118,220 |
| 2019 | $1,084 +1.6% | $118,220 |
Find assessor info on the county website
Neighborhood: Iroquois Park
Nearby schools
GreatSchools rating
- 6/10Kenwood Elementary SchoolGrades: K-5Distance: 0.4 mi
- 2/10Frederick Law Olmsted Academy SouthGrades: 6-8Distance: 2.1 mi
- 1/10Doss High SchoolGrades: 9-12Distance: 1.8 mi

Get pre-qualified for a loan
At Zillow Home Loans, we can pre-qualify you in as little as 5 minutes with no impact to your credit score.An equal housing lender. NMLS #10287.
