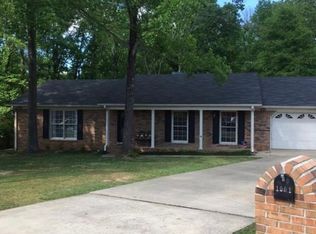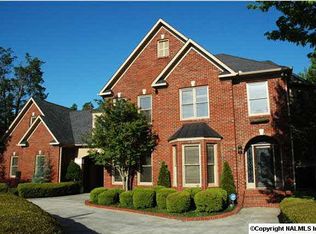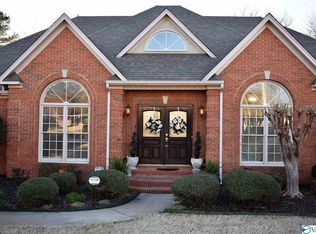Welcome Home! This 3 Bed, 2.5 bath brick ranch on quiet low traffic street offers a tranquil landscaped backyard retreat! Foyer entry opens to the formal living/study and dining room for easy entertaining. Notice the crown molding & wainscoting trimwork details! Grand 36x22 family room with gorgeous hardwood floors, built-ins & fireplace. You will love the open flow right into the eat-in kitchen with breakfast bar & dining area for easy entertaining! Kitchen features tile floors, granite counters, pantry storage & updated appliances. Master suite is spacious with private en-suite bath & walk-in closet. 2 guest bedrooms & full bath off hall + 1/2 guest bath. Large back deck for entertaining!
This property is off market, which means it's not currently listed for sale or rent on Zillow. This may be different from what's available on other websites or public sources.


