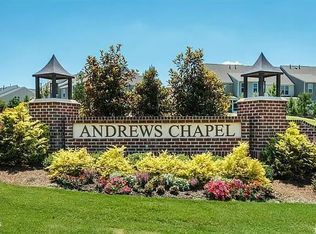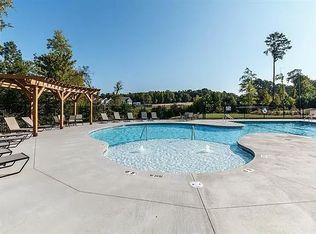WOODED LOT-END UNIT-Ready Dec/Jan! The open floorplan design of the Buckingham is ideal for entertaining. The main living level includes the open family room, dining room and kitchen. Laminate floors on the entire main living level. White kitchen cabinets with casablanca granite. The powder room is alsotucked away on this floor. There is a spacious 15'x6' rear deck off the family room. 3 Bedrooms and 2 full baths upstairs.The bonus room/4th bedroom on the lower level comes with full bath.2 car garage
This property is off market, which means it's not currently listed for sale or rent on Zillow. This may be different from what's available on other websites or public sources.

