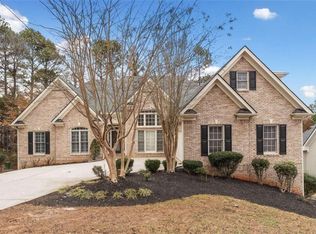Closed
$465,000
1003 Fairway Seven, Villa Rica, GA 30180
4beds
3,146sqft
Single Family Residence
Built in 2003
0.36 Acres Lot
$468,500 Zestimate®
$148/sqft
$2,421 Estimated rent
Home value
$468,500
$436,000 - $501,000
$2,421/mo
Zestimate® history
Loading...
Owner options
Explore your selling options
What's special
Welcome to 1003 Fairway Seven in Mirror Lake, a Swim/ Tennis/ Pickleball/ 36 Hole Golf Course/ 96 Acre Lake & so much more Community just 3 minutes to I-20! This Custom Built 1 Story on a Full Basement has freshened up with new paint/ carpeting & much more* As you enter, there is an Office on one side & a Dining Room on the other that will lead you to the Great Room* The Kitchen has Stainless Steel Appliances/ Double Oven/ Gas Surface Top all with a Breakfast Bar* The Breakfast Room leads out to the Screened Porch overlooking a private large wooded backyard* The Primary Bedroom and the Primary Bath En Suite features a 6 Foot Tub/ Separate Shower Double Vanity & wonderful walk in closet with a closet organizer system* The other 2 Bedrooms on the main level are good sized & have an adjoining Full Bath* A Half Bath and a walk in Laundry Room with a laundry sink round out the main level* The Lower Basement (Terrace) Level has a workshop & storage plus a large finished Media/ Bonus Room, a 4th Bedroom & a 3rd Full Bath* Step out onto the lower Patio where the dry deck system will keep you dry* Beautifully landscaped, in great condition and located in a Fabulous Community, you will Love this home*
Zillow last checked: 8 hours ago
Listing updated: November 27, 2024 at 12:59pm
Listed by:
John Baker 404-680-4888,
BHGRE Metro Brokers,
Jennifer Grimes 404-843-2500,
BHGRE Metro Brokers
Bought with:
Terry Quick, 413651
BHGRE Metro Brokers
Source: GAMLS,MLS#: 10409014
Facts & features
Interior
Bedrooms & bathrooms
- Bedrooms: 4
- Bathrooms: 4
- Full bathrooms: 3
- 1/2 bathrooms: 1
- Main level bathrooms: 2
- Main level bedrooms: 3
Dining room
- Features: Seats 12+, Separate Room
Kitchen
- Features: Breakfast Room, Pantry, Breakfast Bar, Breakfast Area
Heating
- Central, Natural Gas, Forced Air
Cooling
- Ceiling Fan(s), Central Air, Electric
Appliances
- Included: Double Oven, Dishwasher, Disposal, Gas Water Heater, Microwave
- Laundry: Other
Features
- Double Vanity, Tray Ceiling(s), Walk-In Closet(s), Master On Main Level, Separate Shower, Split Bedroom Plan, Tile Bath, Vaulted Ceiling(s)
- Flooring: Carpet, Hardwood, Tile
- Windows: Double Pane Windows
- Basement: Daylight,Interior Entry,Exterior Entry,Full,Finished,Unfinished,Bath Finished,Concrete
- Number of fireplaces: 1
- Fireplace features: Family Room, Gas Log, Gas Starter, Factory Built
- Common walls with other units/homes: No Common Walls
Interior area
- Total structure area: 3,146
- Total interior livable area: 3,146 sqft
- Finished area above ground: 2,321
- Finished area below ground: 825
Property
Parking
- Total spaces: 2
- Parking features: Attached, Garage Door Opener, Garage, Kitchen Level, Parking Pad
- Has attached garage: Yes
- Has uncovered spaces: Yes
Features
- Levels: One
- Stories: 1
- Patio & porch: Deck, Patio
- Exterior features: Sprinkler System, Other
- Body of water: None
Lot
- Size: 0.36 Acres
- Features: Private
- Residential vegetation: Partially Wooded
Details
- Parcel number: 01740250104
- Special conditions: Estate Owned
Construction
Type & style
- Home type: SingleFamily
- Architectural style: Ranch,Traditional
- Property subtype: Single Family Residence
Materials
- Stucco, Stone
- Roof: Composition
Condition
- Updated/Remodeled,Resale
- New construction: No
- Year built: 2003
Utilities & green energy
- Sewer: Public Sewer
- Water: Public
- Utilities for property: Cable Available, Electricity Available, Natural Gas Available, Sewer Available, Phone Available, Underground Utilities, Water Available, High Speed Internet, Sewer Connected
Green energy
- Water conservation: Low-Flow Fixtures
Community & neighborhood
Security
- Security features: Smoke Detector(s), Security System
Community
- Community features: Clubhouse, Golf, Lake, Playground, Pool, Swim Team, Tennis Court(s)
Location
- Region: Villa Rica
- Subdivision: MIRROR LAKE
HOA & financial
HOA
- Has HOA: Yes
- HOA fee: $625 annually
- Services included: Reserve Fund, Tennis, Swimming, Other
Other
Other facts
- Listing agreement: Exclusive Right To Sell
- Listing terms: Cash,Conventional,FHA,USDA Loan,VA Loan
Price history
| Date | Event | Price |
|---|---|---|
| 11/27/2024 | Sold | $465,000-2%$148/sqft |
Source: | ||
| 11/11/2024 | Pending sale | $474,500$151/sqft |
Source: | ||
| 11/7/2024 | Listed for sale | $474,500$151/sqft |
Source: | ||
Public tax history
| Year | Property taxes | Tax assessment |
|---|---|---|
| 2025 | $6,782 +196.7% | $183,280 +11.5% |
| 2024 | $2,285 +12.9% | $164,440 |
| 2023 | $2,025 -18.9% | $164,440 |
Find assessor info on the county website
Neighborhood: 30180
Nearby schools
GreatSchools rating
- 5/10Mirror Lake Elementary SchoolGrades: PK-5Distance: 0.8 mi
- 6/10Mason Creek Middle SchoolGrades: 6-8Distance: 3.8 mi
- 5/10Douglas County High SchoolGrades: 9-12Distance: 8.5 mi
Schools provided by the listing agent
- Elementary: Mirror Lake
- Middle: Mason Creek
- High: Douglas County
Source: GAMLS. This data may not be complete. We recommend contacting the local school district to confirm school assignments for this home.
Get a cash offer in 3 minutes
Find out how much your home could sell for in as little as 3 minutes with a no-obligation cash offer.
Estimated market value$468,500
Get a cash offer in 3 minutes
Find out how much your home could sell for in as little as 3 minutes with a no-obligation cash offer.
Estimated market value
$468,500
