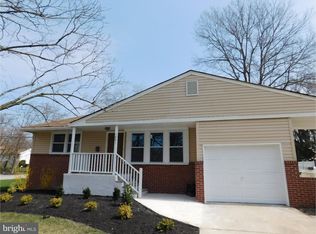Pack your bags now! This gorgeous Kingston home is ready for you to move in today. Walk through the front door onto the tiled foyer and up the steps of this split level home where there is warm dark wood flooring throughout and a newer large front bow window. After taking in the natural light from the floor to ceiling window, you'll see the room opens up to a spacious dining room with newer windows. An updated kitchen with a granite-topped peninsula perfect for enjoying your morning coffee or entertaining guests. The kitchen boasts tiled floor and granite counters along with newer stainless steel appliances and recessed lighting. The sliding glass doors lead out to the newly stained deck and backyard. This is the perfect setting for your next summer barbecue as the yard is fenced and has offers plenty of shade. The upper level is where you'll find the hardwood floored master bedroom with a half bathroom and double closets. Finishing the second level are two additional carpeted bedrooms, a fully updated bathroom with a gorgeous tiled wall and double sink vanity. The lower level leads you into the over-sized family room with brand new carpet and a beautiful fireplace making it a great place to relax. Here you will find another updated half bath along with the laundry room. There is also another entrance to the backyard from this level. You'll enjoy all the upgrades this home has to offer as it has been very well maintained over the past two years. It includes an HVAC system, hot water heater and roof that are all just two years old! It has been freshly painted and has a brand new garage door where you can enter directly into the family room if you choose. The neutral colors throughout will make it easy for you to move right in. This home is very convenient to Rts 70 and I-295 as well as other major highways. Within walking distance are Wawa and Starbucks while Wegmans and Whole Foods are a short driving distance away. There is also plenty of upscale shopping and dining in the area. It's not too late to join the neighborhood's Kingston Estates Swim Club this summer either. Please do not wait to make your appointment to see this beautiful home and call it your own!
This property is off market, which means it's not currently listed for sale or rent on Zillow. This may be different from what's available on other websites or public sources.

