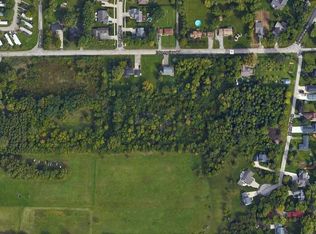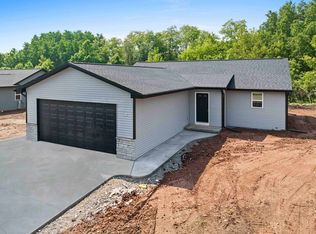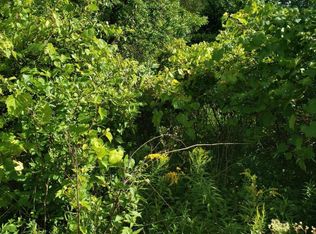Sold
$343,899
1003 E Sunnyview Rd, Oshkosh, WI 54901
3beds
1,260sqft
Single Family Residence
Built in 2025
0.5 Acres Lot
$355,100 Zestimate®
$273/sqft
$2,008 Estimated rent
Home value
$355,100
$312,000 - $401,000
$2,008/mo
Zestimate® history
Loading...
Owner options
Explore your selling options
What's special
Welcome home to this quality new construction home conveniently located near HWY 441 and the lake! This beautiful open concept home features an efficient layout, LVP flooring, and a beautiful vaulted ceiling in the kitchen and living area. The eat in kitchen offers a large island and natural light looking out into the beautiful half acre wooded lot. This home features a primary bedroom with an attached bath and large walk in closet. A spacious two car attached garage completes this home. The basement comes ready to be finished with an egress window and stubbed for plumbing. Don't miss your chance to own a newly built home on a nice wooded lot, close to all your convenient stops. Home is under construction. Some picture's shown are of a similar home.
Zillow last checked: 8 hours ago
Listing updated: June 03, 2025 at 03:21am
Listed by:
Andy Boehm 920-915-6760,
Score Realty Group, LLC
Bought with:
Nikki Free
Coaction Real Estate, LLC
Source: RANW,MLS#: 50305326
Facts & features
Interior
Bedrooms & bathrooms
- Bedrooms: 3
- Bathrooms: 2
- Full bathrooms: 2
Bedroom 1
- Level: Main
- Dimensions: 10x12
Bedroom 2
- Level: Main
- Dimensions: 10x10
Bedroom 3
- Level: Main
- Dimensions: 10x10
Kitchen
- Level: Main
- Dimensions: 18x9
Living room
- Level: Main
- Dimensions: 15x18
Cooling
- Central Air
Features
- Basement: Full
- Has fireplace: No
- Fireplace features: None
Interior area
- Total interior livable area: 1,260 sqft
- Finished area above ground: 1,260
- Finished area below ground: 0
Property
Parking
- Total spaces: 2
- Parking features: Attached
- Attached garage spaces: 2
Lot
- Size: 0.50 Acres
Details
- Parcel number: 1560200401
- Zoning: Residential
- Special conditions: Arms Length
Construction
Type & style
- Home type: SingleFamily
- Property subtype: Single Family Residence
Materials
- Vinyl Siding
- Foundation: Poured Concrete
Condition
- New construction: Yes
- Year built: 2025
Details
- Builder name: Wildflower Development Group
Utilities & green energy
- Sewer: Public Sewer
- Water: Public
Community & neighborhood
Location
- Region: Oshkosh
Price history
| Date | Event | Price |
|---|---|---|
| 6/2/2025 | Pending sale | $339,900-1.2%$270/sqft |
Source: RANW #50305326 Report a problem | ||
| 5/30/2025 | Sold | $343,899+1.2%$273/sqft |
Source: RANW #50305326 Report a problem | ||
| 4/24/2025 | Contingent | $339,900$270/sqft |
Source: | ||
| 3/24/2025 | Listed for sale | $339,900$270/sqft |
Source: RANW #50305326 Report a problem | ||
| 3/24/2025 | Listing removed | $339,900$270/sqft |
Source: | ||
Public tax history
Tax history is unavailable.
Neighborhood: 54901
Nearby schools
GreatSchools rating
- 3/10Oaklawn Elementary SchoolGrades: K-5Distance: 3 mi
- 4/10Vel Phillips Middle SchoolGrades: 6-8Distance: 3.5 mi
- 6/10North High SchoolGrades: 9-12Distance: 3 mi

Get pre-qualified for a loan
At Zillow Home Loans, we can pre-qualify you in as little as 5 minutes with no impact to your credit score.An equal housing lender. NMLS #10287.


