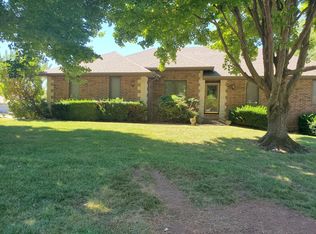Welcome to this super clean, walk out basement home. Located in a great location only 5 minutes to Cox South, schools and shopping. All brick exterior for low maintenance. New deck overlooks the large privacy fenced back yard. As you enter the home note the hardwood floors in the entry, hallway, formal dining room and kitchen. The light and bright kitchen features newer appliances and sink in 2013 and faucet in 2019. The master bedroom has a nice walk in closet .From the Master BR look out the windows overlooking the back yard,step out of the MBR door onto the fabulous new deck. The master bath has a jetted tub, walk in shower, double sinks and 2 windows. The master bedroom is split from the other 2 bedrooms on the main level. The great room features a gas log fireplace and raised ceiling. The formal dining has columns and taller ceilings. In the basement you'll find a good size family room with lots of windows overlooking the backyard and patio area. A wet bar makes this a great room for entertaining. There are 2 more bedrooms (both with walk in closets) and a large storage room. If you need a home office or more storage there is a room for that too. There was a new 25 year shingle roof put on in August 2013. This home is within walking distance of the neighborhood pool, tennis courts, volleyball and basketball courts. New drop down attic door in garage on 1-20-2020 & new rear outdoor faucet July 2019.
This property is off market, which means it's not currently listed for sale or rent on Zillow. This may be different from what's available on other websites or public sources.
