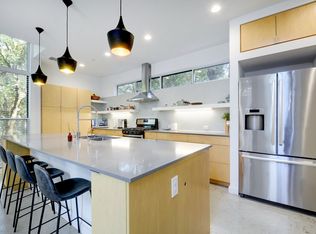Inspired by the Red Falu Farmhouses of Sweden, this one-of-a-kind home features high design and is located in the heart of Swede Hill which is arguably one of the most desired neighborhoods in all of Austin. Custom built by a Chef, this home seamlessly blends style and function into a masterpiece. The Durango-style doors lead you into the entry where you immediately notice the wide-plank European oak hardwood floors and high ceilings. The open floorplan offers a spacious family room, a generously-sized dining room with beautiful chandelier and an absolutely stunning kitchen. There is a large, center island with one-of-a-kind granite countertop and built-ins that is the focal point and heart of the space where you can gather around and enjoy good company. Additionally, there is a 48" gas range with dual ovens, a Mahogany-front built-in refrigerator, stylish backsplash and single basin sink that overlooks the deck and outdoor space. Also downstairs is a cozy study and powder bath that is fit for a boutique hotel. The Owner's suite features vaulted ceilings, great light and a spa-like bathroom with impeccably appointed finishes. Rounding out this thoughtful and flexible floor plan are 2 additional secondary bedrooms with another spacious and stylish full bathroom. This single family home offers lovely outdoor spaces as well. Kick back and relax in your gated yard with a covered, Trex patio with awning and restaurant level lighting plus beautiful native landscaping and vines to make this a beautiful, natural space. Two off-street parking spots. Walk to all of the East Austin hot spots, take a quick walk to Moody Ampitheatre, hop on over to an acclaimed Downtown restaurants or enjoy Austin's nightlife.
House for rent
$5,500/mo
1003 E 14th St, Austin, TX 78702
3beds
2,144sqft
Price may not include required fees and charges.
Singlefamily
Available Fri Aug 1 2025
Cats, dogs OK
Central air, electric, zoned, ceiling fan
In hall laundry
2 Parking spaces parking
Natural gas, central, forced air
What's special
Stylish backsplashLovely outdoor spacesOpen floorplanHigh ceilingsGated yardGenerously-sized dining roomCozy study
- 3 days
- on Zillow |
- -- |
- -- |
Travel times
Prepare for your first home with confidence
Consider a first-time homebuyer savings account designed to grow your down payment with up to a 6% match & 4.15% APY.
Facts & features
Interior
Bedrooms & bathrooms
- Bedrooms: 3
- Bathrooms: 3
- Full bathrooms: 2
- 1/2 bathrooms: 1
Heating
- Natural Gas, Central, Forced Air
Cooling
- Central Air, Electric, Zoned, Ceiling Fan
Appliances
- Included: Dishwasher, Disposal, Double Oven, Dryer, Microwave, Oven, Range, Refrigerator, Washer
- Laundry: In Hall, In Unit, Inside, Laundry Closet, Upper Level
Features
- Ceiling Fan(s), Double Vanity, Eat-in Kitchen, Entrance Foyer, High Ceilings, Interior Steps, Kitchen Island, Laminate Counters, Multi-level Floor Plan, Open Floorplan, Recessed Lighting, Smart Thermostat, Stone Counters, Walk-In Closet(s)
- Flooring: Tile, Wood
Interior area
- Total interior livable area: 2,144 sqft
Property
Parking
- Total spaces: 2
- Parking features: Driveway, Off Street
- Details: Contact manager
Features
- Stories: 2
- Exterior features: Contact manager
Details
- Parcel number: 731204
Construction
Type & style
- Home type: SingleFamily
- Property subtype: SingleFamily
Materials
- Roof: Metal
Condition
- Year built: 2017
Community & HOA
Location
- Region: Austin
Financial & listing details
- Lease term: 12 Months
Price history
| Date | Event | Price |
|---|---|---|
| 6/16/2025 | Listed for rent | $5,500$3/sqft |
Source: Unlock MLS #6139548 | ||
| 7/27/2024 | Listing removed | -- |
Source: Zillow Rentals | ||
| 7/3/2024 | Listed for rent | $5,500$3/sqft |
Source: Zillow Rentals | ||
| 7/3/2024 | Listing removed | -- |
Source: Unlock MLS #9855269 | ||
| 6/13/2024 | Listed for rent | $5,500$3/sqft |
Source: Unlock MLS #9855269 | ||
![[object Object]](https://photos.zillowstatic.com/fp/b28e13f4c5a1706556412ded22486a00-p_i.jpg)
