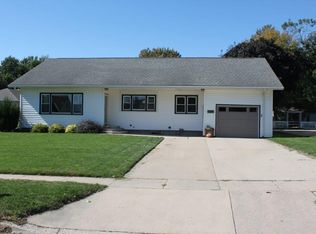A beautiful 2 story home with extraordinary character and lots of space. 4 bedrooms, 1 1/2 baths, original hardwood floors and ornate millwork charm this home to the top. Kitchen appliances, washer & dryer are included. 3 finished floors, spacious attached garage, extra lawn shed all nestled on a large established corner lot.
This property is off market, which means it's not currently listed for sale or rent on Zillow. This may be different from what's available on other websites or public sources.
