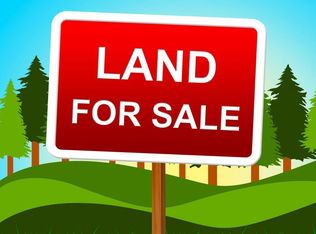Sold for $172,750 on 08/19/24
$172,750
1003 Deer Run E, Bushkill, PA 18324
3beds
1,089sqft
Single Family Residence
Built in 1985
0.4 Acres Lot
$185,100 Zestimate®
$159/sqft
$2,008 Estimated rent
Home value
$185,100
$155,000 - $220,000
$2,008/mo
Zestimate® history
Loading...
Owner options
Explore your selling options
What's special
Welcome to this charming and affordable 3-bedroom, 1.5-bathroom ranch-style home in the serene Pocono Ranchlands community. Situated on a quiet corner lot, this property offers ample outdoor space perfect for relaxing around the fire pit or enjoying the screened-in porch. Inside, the open floor plan seamlessly connects the living, dining, and kitchen areas, creating a bright and inviting space. One of the highlights of this home is the extensive outdoor space. The screened-in porch is perfect for bug-free relaxation and outdoor dining, while the large yard offers plenty of room for outdoor activities. As a resident of Pocono Ranchlands, you'll have access to fantastic community amenities, including a pool, tennis courts, stables and recreational areas. The community also hosts organized activities, fostering a strong sense of camaraderie among neighbors. Don't miss the opportunity to make this delightful property your home. Contact us today to schedule a private tour and experience all that this charming home and community have to offer.
Zillow last checked: 8 hours ago
Listing updated: September 06, 2024 at 09:25pm
Listed by:
Niki Santelli-Wolff 570-647-9254,
Berkshire Hathaway HomeServices Pocono Real Estate Milford
Bought with:
Lisa McAteer, RS344103
Keller Williams RE 402 Broad
Timothy Aaron Babicz, RS365266
Keller Williams RE 402 Broad
Source: PWAR,MLS#: PW241929
Facts & features
Interior
Bedrooms & bathrooms
- Bedrooms: 3
- Bathrooms: 2
- Full bathrooms: 1
- 1/2 bathrooms: 1
Primary bedroom
- Area: 166.5
- Dimensions: 13.11 x 12.7
Bedroom 1
- Area: 119.79
- Dimensions: 12.1 x 9.9
Bedroom 2
- Area: 151.58
- Dimensions: 10.6 x 14.3
Primary bathroom
- Area: 16.8
- Dimensions: 2.8 x 6
Bathroom 1
- Area: 60.32
- Dimensions: 5.8 x 10.4
Dining room
- Area: 108
- Dimensions: 10 x 10.8
Kitchen
- Area: 97.76
- Dimensions: 9.4 x 10.4
Living room
- Area: 249.6
- Dimensions: 19.5 x 12.8
Heating
- Baseboard, Electric
Appliances
- Included: Dryer, Washer, Refrigerator, Electric Range, Electric Oven
Features
- Basement: Crawl Space
- Number of fireplaces: 1
- Fireplace features: Wood Burning
Interior area
- Total structure area: 1,089
- Total interior livable area: 1,089 sqft
- Finished area above ground: 1,089
- Finished area below ground: 0
Property
Features
- Levels: One
- Stories: 1
- Patio & porch: Front Porch
- Pool features: Community, Heated
- Body of water: None
Lot
- Size: 0.40 Acres
- Features: Cleared, Wooded, Corner Lot
Details
- Parcel number: 182.020302 043738
- Zoning: Residential
Construction
Type & style
- Home type: SingleFamily
- Architectural style: Ranch
- Property subtype: Single Family Residence
Materials
- Roof: Shingle
Condition
- New construction: No
- Year built: 1985
Utilities & green energy
- Water: Well
Community & neighborhood
Security
- Security features: Gated Community
Community
- Community features: Clubhouse, Tennis Court(s), Stable(s), Pool, Playground, Gated
Location
- Region: Bushkill
- Subdivision: Pocono Ranchlands
HOA & financial
HOA
- Has HOA: Yes
- HOA fee: $1,550 annually
Other
Other facts
- Road surface type: Paved
Price history
| Date | Event | Price |
|---|---|---|
| 8/19/2024 | Sold | $172,750+2.2%$159/sqft |
Source: | ||
| 7/11/2024 | Pending sale | $169,000$155/sqft |
Source: | ||
| 6/29/2024 | Listed for sale | $169,000$155/sqft |
Source: | ||
Public tax history
| Year | Property taxes | Tax assessment |
|---|---|---|
| 2025 | $3,141 +1.6% | $19,150 |
| 2024 | $3,093 +1.5% | $19,150 |
| 2023 | $3,046 +3.2% | $19,150 |
Find assessor info on the county website
Neighborhood: 18324
Nearby schools
GreatSchools rating
- 6/10Bushkill El SchoolGrades: K-5Distance: 3.4 mi
- 3/10Lehman Intermediate SchoolGrades: 6-8Distance: 3.2 mi
- 3/10East Stroudsburg Senior High School NorthGrades: 9-12Distance: 3.2 mi

Get pre-qualified for a loan
At Zillow Home Loans, we can pre-qualify you in as little as 5 minutes with no impact to your credit score.An equal housing lender. NMLS #10287.
Sell for more on Zillow
Get a free Zillow Showcase℠ listing and you could sell for .
$185,100
2% more+ $3,702
With Zillow Showcase(estimated)
$188,802