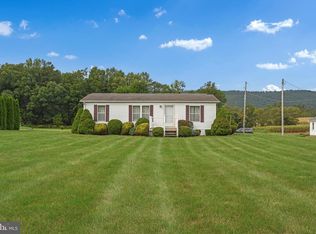Sold for $150,000
$150,000
1003 Creek Rd, Valley View, PA 17983
3beds
1,056sqft
Single Family Residence
Built in 2002
0.8 Acres Lot
$192,300 Zestimate®
$142/sqft
$1,509 Estimated rent
Home value
$192,300
$177,000 - $208,000
$1,509/mo
Zestimate® history
Loading...
Owner options
Explore your selling options
What's special
True one story living in a picturesque country setting! This well-maintained manufactured home is just waiting for its new owner. Situated on just shy of an acre, you can relax and enjoy the views from the back deck and more than enough yard space for picnics, kickball, or perfecting your green thumb! The home itself boasts 3 Bedrooms and 2 full Baths. The master suite features its own Bathroom with walk-in closet. Upon entering you'll be greeted by the laundry area with washer and dryer; eat-in Kitchen which includes all appliances as well as ample cabinetry; and spacious Living Room. Central air, oil heat, 200amp electric, public water, onsite septic. Plenty of off-street parking as the paved driveway can fit 4+ vehicles. The 10x14 shed is included for storing your mower and other lawn necessities. This one isn't going to last long so schedule your showing today! Listing agent related to owner.
Zillow last checked: 8 hours ago
Bought with:
BHHS Homesale Realty - Schuylkill Haven
Source: BHHS Homesale Realty,MLS#: PASK2012302
Facts & features
Interior
Bedrooms & bathrooms
- Bedrooms: 3
- Bathrooms: 2
- Full bathrooms: 2
Heating
- Forced Air, Oil
Cooling
- Central Air
Interior area
- Total structure area: 1,056
- Total interior livable area: 1,056 sqft
Property
Lot
- Size: 0.80 Acres
Details
- Parcel number: 14080005000
Construction
Type & style
- Home type: SingleFamily
- Property subtype: Single Family Residence
Condition
- Year built: 2002
Community & neighborhood
Location
- Region: Valley View
Price history
| Date | Event | Price |
|---|---|---|
| 10/31/2023 | Sold | $150,000+25.1%$142/sqft |
Source: Public Record Report a problem | ||
| 9/27/2023 | Pending sale | $119,900$114/sqft |
Source: | ||
| 9/22/2023 | Listed for sale | $119,900$114/sqft |
Source: | ||
Public tax history
| Year | Property taxes | Tax assessment |
|---|---|---|
| 2023 | $1,335 +5.6% | $21,840 |
| 2022 | $1,264 +1% | $21,840 |
| 2021 | $1,251 +1.5% | $21,840 |
Find assessor info on the county website
Neighborhood: 17983
Nearby schools
GreatSchools rating
- 5/10Hegins-Hubley El SchoolGrades: K-6Distance: 0.4 mi
- 5/10Tri-Valley Junior-Senior High SchoolGrades: 7-12Distance: 2.9 mi
- 4/10Mahantongo El SchoolGrades: K-6Distance: 3.5 mi
Get pre-qualified for a loan
At Zillow Home Loans, we can pre-qualify you in as little as 5 minutes with no impact to your credit score.An equal housing lender. NMLS #10287.
