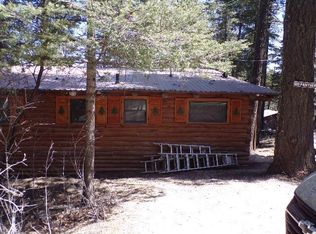Sold on 07/29/25
Price Unknown
1003 Coyote Ave, Cloudcroft, NM 88317
2beds
1baths
1,369sqft
Single Family Residence
Built in 1960
6,011.28 Square Feet Lot
$254,200 Zestimate®
$--/sqft
$1,737 Estimated rent
Home value
$254,200
$203,000 - $318,000
$1,737/mo
Zestimate® history
Loading...
Owner options
Explore your selling options
What's special
Single level jewel sits amidst the maples & tall pines in the Village of Cloudcroft. Large picture windows bring the forested surroundings and natural light inside the home. Large living room is central with front & back views with plenty of room for all the family and guests to sit and enjoy a nice cozy fire during the cool winter months, two spacious bedrooms, two bathrooms, nice large kitchen with plenty of room to cook many delicious meals for family and guests. Large laundry area with an additional space that could be utilized as a possible office space, craft area or use as the mud room for entry into the home. Large front porch to enjoy the cool mountain days and a side yard area perfect for entertaining, bar-b-queing and outdoor eating. The home is located on a paved road with only a few steps to get in to the single level home. Don't forget to check out the 3D tour and schedule your showing today!
Zillow last checked: 8 hours ago
Listing updated: July 29, 2025 at 04:00pm
Listed by:
Debbie Loper 575-430-7044,
Future Real Estate 575-415-4039
Bought with:
Joseph Pacheco
Aspen Trails Realty
Source: OCMLS,MLS#: 169962
Facts & features
Interior
Bedrooms & bathrooms
- Bedrooms: 2
- Bathrooms: 1.75
Bathroom
- Features: Shower, Tub and Shower
Heating
- Propane, Wall Furnace, Wood
Cooling
- None
Appliances
- Included: Dryer, Dishwasher, Vented Exhaust Fan, Microwave, Free-Standing Range/Oven, Gas Range/Oven, Washer, Gas Water Heater
- Laundry: Mud Room, Electric Dryer Hookup, Washer Hookup
Features
- Eat-in Kitchen, Tile Counters, Ceiling Fan(s)
- Flooring: Wood, No Carpet, Tile, Hardwood
- Windows: Window Coverings
- Has fireplace: Yes
- Fireplace features: Wood Burning Stove
Interior area
- Total structure area: 1,369
- Total interior livable area: 1,369 sqft
Property
Parking
- Total spaces: 1
- Parking features: No Carport, Detached
- Garage spaces: 1
Features
- Levels: One
- Stories: 1
- Patio & porch: Porch Covered
Lot
- Size: 6,011 sqft
- Dimensions: 0.138 Acres
- Features: Wooded, <1/2 Acre
Details
- Parcel number: R035447
- Zoning description: Single Family
Construction
Type & style
- Home type: SingleFamily
- Property subtype: Single Family Residence
Materials
- Wood Siding, Wood
- Foundation: Slab
- Roof: Metal
Condition
- Year built: 1960
Utilities & green energy
- Electric: Public
- Gas: Propane Tank Leased
- Sewer: Public Sewer
- Water: Public
Community & neighborhood
Location
- Region: Cloudcroft
- Subdivision: Cloudcroft Resub Add #3
Other
Other facts
- Listing terms: VA Loan,Conventional,FHA,Cash
Price history
Price history is unavailable.
Public tax history
| Year | Property taxes | Tax assessment |
|---|---|---|
| 2024 | $1,422 -1.9% | $87,184 |
| 2023 | $1,449 +35.5% | $87,184 +37.3% |
| 2022 | $1,069 +2.5% | $63,476 +2.9% |
Find assessor info on the county website
Neighborhood: 88317
Nearby schools
GreatSchools rating
- 5/10Cloudcroft Elementary SchoolGrades: PK-5Distance: 0.2 mi
- 4/10Cloudcroft Middle SchoolGrades: 6-8Distance: 0.2 mi
- 6/10Cloudcroft High SchoolGrades: 9-12Distance: 0.4 mi
Schools provided by the listing agent
- Elementary: Cloudcroft
- High: Cloudcroft
Source: OCMLS. This data may not be complete. We recommend contacting the local school district to confirm school assignments for this home.
