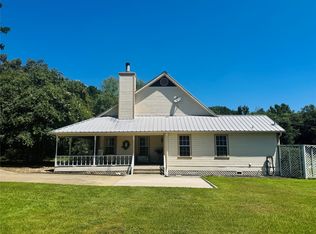Sold on 09/05/25
Price Unknown
1003 County Rd SE #4315, Winnsboro, TX 75494
3beds
2,263sqft
Single Family Residence
Built in 1986
23.28 Acres Lot
$594,500 Zestimate®
$--/sqft
$2,714 Estimated rent
Home value
$594,500
Estimated sales range
Not available
$2,714/mo
Zestimate® history
Loading...
Owner options
Explore your selling options
What's special
Welcome to your private retreat just two minutes from Lake Cypress Springs and a little over an hour from Dallas! This beautifully designed 3-bedroom, 3-bath home offers the perfect blend of comfort, functionality, and resort-style living. Inside, you'll find two spacious primary suites—ideal for multi-generational living—plus a dedicated office that can easily serve as a fourth bedroom. Step outside into your own backyard oasis featuring a sparkling pool with a fully equipped pool house, perfect for entertaining or relaxing in style. Need space for hobbies, work, or guests? The impressive two-story shop includes drive-through doors for convenience and flexibility, with the potential to convert the upper level into a guest suite or apartment. The shop’s exterior has been freshly painted and features a brand-new stairway. The property is ideal for nature lovers and equestrians alike, with two serene ponds, a well-maintained horse barn, and a charming cedar mini house tucked away at the back of the property—perfect as a playhouse, studio, or peaceful escape. This unique estate offers room to live, work, and play—all on one beautifully maintained piece of land in an unbeatable location near one of East Texas’s most coveted lakes.
Zillow last checked: 8 hours ago
Listing updated: September 05, 2025 at 12:40pm
Listed by:
Virginia (Gina) Rodriguez 903-466-6864,
Mayben Realty - Mt. Pleasant
Bought with:
Bill Moomaw, TREC# 0715236
Source: GTARMLS,MLS#: 24000206
Facts & features
Interior
Bedrooms & bathrooms
- Bedrooms: 3
- Bathrooms: 3
- Full bathrooms: 3
Primary bedroom
- Features: Master Bedroom Split
Bedroom
- Features: Walk-In Closet(s)
- Level: Main
Bathroom
- Features: Shower/Tub, Double Lavatory, Walk-In Closet(s), Ceramic Tile, Linen Closet
Kitchen
- Features: Kitchen/Eating Combo
Heating
- Central Electric
Cooling
- Central Electric
Appliances
- Included: Range/Oven-Electric, Dishwasher, Refrigerator
Features
- Ceiling Fan(s)
- Flooring: Wood, Tile
- Has fireplace: Yes
- Fireplace features: Wood Burning
Interior area
- Total structure area: 2,263
- Total interior livable area: 2,263 sqft
Property
Parking
- Parking features: Detached, Door With Opener w/Contro, Golf Cart Garage, Workshop in Garage
- Has garage: Yes
- Has uncovered spaces: Yes
Features
- Levels: Two
- Patio & porch: Patio Covered, Deck Open
- Exterior features: Gutter(s)
- Pool features: In Ground
- Fencing: Barbed Wire
Lot
- Size: 23.28 Acres
- Topography: Level
- Residential vegetation: Partially Wooded
Details
- Additional structures: Cabana, Storage, Barn(s), Workshop
- Parcel number: 010920000000390000001
- Special conditions: Other/See Remarks
Construction
Type & style
- Home type: SingleFamily
- Architectural style: Colonial
- Property subtype: Single Family Residence
Materials
- Wood /Frame
- Foundation: Pillar/Post/Pier
- Roof: Aluminum/Metal
Condition
- Year built: 1986
Utilities & green energy
- Gas: None
- Sewer: Septic Tank
Community & neighborhood
Security
- Security features: Smoke Detector(s)
Location
- Region: Winnsboro
Other
Other facts
- Listing terms: Conventional,FHA,VA Loan,Cash
Price history
| Date | Event | Price |
|---|---|---|
| 9/5/2025 | Sold | -- |
Source: | ||
| 8/18/2025 | Pending sale | $635,000+1.6%$281/sqft |
Source: | ||
| 7/23/2025 | Listing removed | $625,000$276/sqft |
Source: | ||
| 5/20/2025 | Price change | $625,000-1.6%$276/sqft |
Source: | ||
| 1/15/2025 | Listed for sale | $635,000$281/sqft |
Source: | ||
Public tax history
| Year | Property taxes | Tax assessment |
|---|---|---|
| 2025 | -- | $285,590 +10% |
| 2024 | $616 -0.1% | $259,630 +9.7% |
| 2023 | $616 -68.3% | $236,620 -11.9% |
Find assessor info on the county website
Neighborhood: 75494
Nearby schools
GreatSchools rating
- 8/10Mount Vernon Elementary SchoolGrades: PK-4Distance: 10.6 mi
- 7/10Mt Vernon J High SchoolGrades: 5-8Distance: 10.7 mi
- 6/10Mt Vernon High SchoolGrades: 9-12Distance: 10.6 mi
Schools provided by the listing agent
- Elementary: Winnsboro
- Middle: Winnsboro
- High: Winnsboro
Source: GTARMLS. This data may not be complete. We recommend contacting the local school district to confirm school assignments for this home.
Sell for more on Zillow
Get a free Zillow Showcase℠ listing and you could sell for .
$594,500
2% more+ $11,890
With Zillow Showcase(estimated)
$606,390