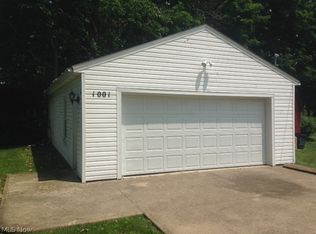Sold for $250,000 on 10/17/25
$250,000
1003 Cleveland Rd W, Huron, OH 44839
3beds
1,710sqft
Single Family Residence
Built in 1944
9,544 Square Feet Lot
$252,700 Zestimate®
$146/sqft
$1,775 Estimated rent
Home value
$252,700
Estimated sales range
Not available
$1,775/mo
Zestimate® history
Loading...
Owner options
Explore your selling options
What's special
This Partially Furnished 3 Bedroom 1-bath Home Is Centrally Located Just A Short Walk To Lake Erie, Local Parks, And Everything Downtown Huron Has To Offer. It Comes Partially Furnished And Move-in Ready, With A Full Basement That Is Packed With Potential, Including An Unfinished Full Bathroom, Just Waiting For Your Finishing Touch. Enjoy Extra Living Space Year-round In The Four-seasons Breezeway, Perfect For Relaxing Or Entertaining. Out Back, You'll Find Your Own Private Retreat With A Heated Saltwater In-ground Pool, Tiki Bar, And Stamped Concrete Patio, Ideal For Summer Hangouts. Plus, There Is A Garage And Shed For All Your Storage Needs. With A Little Tlc, This Home Is Ready For Your Personal Touch! Imagine The Possibilities And Bring Your Vision To Life!whether You're Looking For A Forever Home, Weekend Getaway, Or Rental Opportunity, This One Checks All The Boxes!
Zillow last checked: 8 hours ago
Listing updated: October 18, 2025 at 02:00am
Listed by:
Kelsie Weber 567-241-1059 westkelsi@gmail.com,
Keller Williams Citywide-PC,
James H. Knight 567-213-1678,
Keller Williams Citywide-PC
Bought with:
Kyle M. Recker, 2015002207
Howard Hanna - Port Clinton
Source: Firelands MLS,MLS#: 20253891Originating MLS: Firelands MLS
Facts & features
Interior
Bedrooms & bathrooms
- Bedrooms: 3
- Bathrooms: 1
- Full bathrooms: 1
Primary bedroom
- Level: Main
- Area: 165
- Dimensions: 15 x 11
Bedroom 2
- Level: Main
- Area: 154
- Dimensions: 11 x 14
Bedroom 3
- Level: Second
- Area: 336
- Dimensions: 21 x 16
Bedroom 4
- Area: 0
- Dimensions: 0 x 0
Bedroom 5
- Area: 0
- Dimensions: 0 x 0
Bathroom
- Level: Main
Dining room
- Level: Main
- Area: 84
- Dimensions: 12 x 7
Family room
- Level: Main
- Area: 168
- Dimensions: 12 x 14
Kitchen
- Level: Main
- Area: 100
- Dimensions: 10 x 10
Living room
- Level: Main
- Area: 204
- Dimensions: 17 x 12
Heating
- Gas, Forced Air
Cooling
- Central Air
Appliances
- Included: Dishwasher, Dryer, Microwave, Range, Refrigerator, Washer
- Laundry: Laundry Room, In Basement
Features
- Ceiling Fan(s)
- Basement: Sump Pump,Partial
Interior area
- Total structure area: 1,710
- Total interior livable area: 1,710 sqft
Property
Parking
- Total spaces: 1
- Parking features: Attached, Off Street, Paved
- Attached garage spaces: 1
- Has uncovered spaces: Yes
Features
- Levels: One and One Half
- Stories: 1
- Pool features: In Ground
- Spa features: Hot Tub
- Has view: Yes
- View description: Lake, Water
- Has water view: Yes
- Water view: Lake,Water
Lot
- Size: 9,544 sqft
Details
- Parcel number: 4600034000
- Other equipment: Sump Pump
Construction
Type & style
- Home type: SingleFamily
- Property subtype: Single Family Residence
Materials
- Vinyl Siding
- Foundation: Basement
- Roof: Asphalt
Condition
- Year built: 1944
Utilities & green energy
- Electric: ON
- Sewer: Leach
- Water: Public
Community & neighborhood
Location
- Region: Huron
Other
Other facts
- Available date: 01/01/1800
- Listing terms: Cash
Price history
| Date | Event | Price |
|---|---|---|
| 10/17/2025 | Sold | $250,000-15.3%$146/sqft |
Source: Firelands MLS #20253891 | ||
| 10/9/2025 | Contingent | $295,000$173/sqft |
Source: Firelands MLS #20253891 | ||
| 10/4/2025 | Listed for sale | $295,000+96.7%$173/sqft |
Source: Firelands MLS #20253891 | ||
| 1/23/2014 | Sold | $150,000+42.9%$88/sqft |
Source: Public Record | ||
| 4/13/1999 | Sold | $105,000$61/sqft |
Source: Public Record | ||
Public tax history
| Year | Property taxes | Tax assessment |
|---|---|---|
| 2024 | $3,584 +32.8% | $88,610 +52.1% |
| 2023 | $2,700 +11.6% | $58,240 0% |
| 2022 | $2,420 +0.3% | $58,250 |
Find assessor info on the county website
Neighborhood: 44839
Nearby schools
GreatSchools rating
- 7/10Woodlands Intermediate SchoolGrades: 3-6Distance: 1 mi
- 5/10Mccormick Junior High SchoolGrades: 7-8Distance: 0.7 mi
- 8/10Huron High SchoolGrades: 9-12Distance: 0.4 mi
Schools provided by the listing agent
- District: Huron
Source: Firelands MLS. This data may not be complete. We recommend contacting the local school district to confirm school assignments for this home.

Get pre-qualified for a loan
At Zillow Home Loans, we can pre-qualify you in as little as 5 minutes with no impact to your credit score.An equal housing lender. NMLS #10287.
Sell for more on Zillow
Get a free Zillow Showcase℠ listing and you could sell for .
$252,700
2% more+ $5,054
With Zillow Showcase(estimated)
$257,754