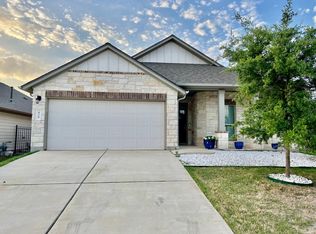Beautiful house in popular Leander near to HEB Plus & Leander Metro Station. 2 minutes walking distance to community pool and elementary school. Open & modern floor-plan. 4 bedrooms. Extra large yard with fruit trees, covered patio waiting to create your own oasis. Easy access to 183 & 183A. Beautiful, Spacious open kitchen, granite counters, and stainless steel appliances. Community's neighborhood is within the Leander Independent School District. The amenity center includes a resort-style pool, covered pavilion, restrooms, and playground. Requirements: * Application fees are non-refundable, best qualified * Income x3 the monthly rent * No evictions, severe criminal records, or public records * Collections may result in disqualification * Credit score +620 * Delayed payment history and/or past-due may result in disqualification. * 2 pets limit * Pet policy per pet: $500 deposit and $50 monthly rent * Everyone over 18 must apply. * Missing applications or documents may disqualify
House for rent
$2,195/mo
1003 Clayton Dr, Leander, TX 78641
4beds
1,701sqft
Price is base rent and doesn't include required fees.
Singlefamily
Available now
Cats, dogs OK
Central air, electric, ceiling fan
Electric dryer hookup laundry
4 Parking spaces parking
Electric, central
What's special
- 2 days
- on Zillow |
- -- |
- -- |
Travel times
Facts & features
Interior
Bedrooms & bathrooms
- Bedrooms: 4
- Bathrooms: 2
- Full bathrooms: 2
Heating
- Electric, Central
Cooling
- Central Air, Electric, Ceiling Fan
Appliances
- Included: Dishwasher, Disposal, Microwave, Oven, WD Hookup
- Laundry: Electric Dryer Hookup, Hookups, Laundry Room, Washer Hookup
Features
- Breakfast Bar, Ceiling Fan(s), Chandelier, Double Vanity, Electric Dryer Hookup, Entrance Foyer, Granite Counters, High Speed Internet, Multiple Dining Areas, No Interior Steps, Pantry, Single level Floor Plan, Smart Thermostat, Soaking Tub, WD Hookup, Walk-In Closet(s), Washer Hookup
- Flooring: Tile, Wood
Interior area
- Total interior livable area: 1,701 sqft
Property
Parking
- Total spaces: 4
- Parking features: Driveway, Covered
- Details: Contact manager
Features
- Stories: 1
- Exterior features: Contact manager
Details
- Parcel number: R17W309921G00200002
Construction
Type & style
- Home type: SingleFamily
- Property subtype: SingleFamily
Materials
- Roof: Composition
Condition
- Year built: 2007
Community & HOA
Community
- Features: Playground
Location
- Region: Leander
Financial & listing details
- Lease term: 12 Months
Price history
| Date | Event | Price |
|---|---|---|
| 5/18/2025 | Listed for rent | $2,195-0.2%$1/sqft |
Source: Unlock MLS #2992048 | ||
| 4/1/2023 | Listing removed | -- |
Source: Zillow Rentals | ||
| 3/23/2023 | Price change | $2,200-2.2%$1/sqft |
Source: Zillow Rentals | ||
| 3/12/2023 | Price change | $2,250-4.3%$1/sqft |
Source: Zillow Rentals | ||
| 2/21/2023 | Listed for rent | $2,350+17.5%$1/sqft |
Source: Zillow Rentals | ||
![[object Object]](https://photos.zillowstatic.com/fp/8a442baa2954765c00b5e67b9b9b7962-p_i.jpg)
