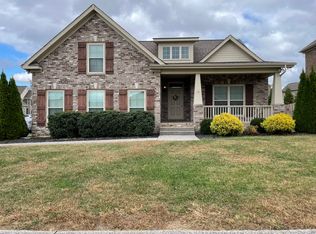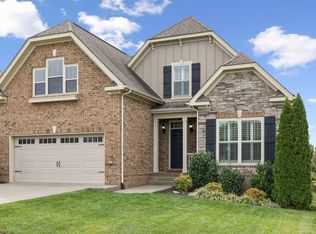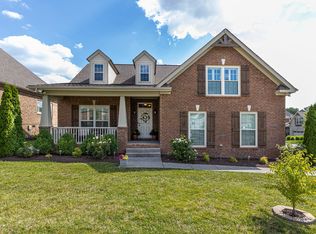Closed
$573,500
1003 Claymill Dr, Spring Hill, TN 37174
3beds
2,225sqft
Single Family Residence, Residential
Built in 2017
7,405.2 Square Feet Lot
$572,300 Zestimate®
$258/sqft
$2,711 Estimated rent
Home value
$572,300
$544,000 - $601,000
$2,711/mo
Zestimate® history
Loading...
Owner options
Explore your selling options
What's special
Absolutely stunning home situated on cul de sac lot in coveted Wades Grove Subdivision! Step inside this well maintained residence with 3 bedrooms, 2 ½ bathrooms and just over 2200sf. This home features gleaming sand and finish hardwood floors, coffered ceilings and brick fireplace in the family room, spacious kitchen w/ an abundance of cabinets and large island perfect for entertaining and meal prep, granite countertops, open concept living with large dining space, oversized bonus room, primary suite with trey ceiling and upstairs laundry room. Outdoor living features include rocking chair front porch and spacious patio to relax, ready for you to design your outdoor oasis. Fresh paint and carpet throughout 1 yr ago. Garage finished out with epoxy flooring. This home showcases style & elegance with beautiful craftsmanship from one of the top builders in Spring Hill! Subdivision amenities include playground, pool, covered pavillion w/fireplace & basketball court.
Zillow last checked: 8 hours ago
Listing updated: February 15, 2024 at 08:53am
Listing Provided by:
Lisa Mays - The Mays Group 615-406-3067,
Keller Williams Realty
Bought with:
David Alan Fountain, ABR®, CNE®, CRS®, SRS®, CLE®, 275118
Synergy Realty Network, LLC
Source: RealTracs MLS as distributed by MLS GRID,MLS#: 2586183
Facts & features
Interior
Bedrooms & bathrooms
- Bedrooms: 3
- Bathrooms: 3
- Full bathrooms: 2
- 1/2 bathrooms: 1
Bedroom 1
- Features: Full Bath
- Level: Full Bath
- Area: 221 Square Feet
- Dimensions: 13x17
Bedroom 2
- Area: 144 Square Feet
- Dimensions: 12x12
Bedroom 3
- Area: 120 Square Feet
- Dimensions: 10x12
Bonus room
- Features: Second Floor
- Level: Second Floor
- Area: 228 Square Feet
- Dimensions: 19x12
Dining room
- Area: 187 Square Feet
- Dimensions: 17x11
Kitchen
- Features: Pantry
- Level: Pantry
- Area: 153 Square Feet
- Dimensions: 17x9
Living room
- Area: 255 Square Feet
- Dimensions: 15x17
Heating
- Central, Natural Gas
Cooling
- Central Air, Electric
Appliances
- Included: Dishwasher, Disposal, Microwave, Electric Oven, Gas Range
Features
- Flooring: Carpet, Wood, Tile
- Basement: Crawl Space
- Number of fireplaces: 1
- Fireplace features: Gas
Interior area
- Total structure area: 2,225
- Total interior livable area: 2,225 sqft
- Finished area above ground: 2,225
Property
Parking
- Total spaces: 2
- Parking features: Garage Faces Front
- Attached garage spaces: 2
Features
- Levels: Two
- Stories: 2
- Patio & porch: Porch, Covered, Patio
- Pool features: Association
Lot
- Size: 7,405 sqft
- Dimensions: 60 x 125
Details
- Parcel number: 094166K G 00100 00011166K
- Special conditions: Standard
Construction
Type & style
- Home type: SingleFamily
- Property subtype: Single Family Residence, Residential
Materials
- Brick, Stone
Condition
- New construction: No
- Year built: 2017
Utilities & green energy
- Sewer: Public Sewer
- Water: Public
- Utilities for property: Electricity Available, Water Available, Underground Utilities
Community & neighborhood
Location
- Region: Spring Hill
- Subdivision: Wades Grove Sec15b
HOA & financial
HOA
- Has HOA: Yes
- HOA fee: $45 monthly
- Amenities included: Clubhouse, Playground, Pool, Underground Utilities
- Services included: Maintenance Grounds, Recreation Facilities
Price history
| Date | Event | Price |
|---|---|---|
| 2/15/2024 | Sold | $573,500-1.1%$258/sqft |
Source: | ||
| 1/22/2024 | Contingent | $579,900$261/sqft |
Source: | ||
| 1/4/2024 | Price change | $579,900-1.6%$261/sqft |
Source: | ||
| 11/28/2023 | Listed for sale | $589,500$265/sqft |
Source: | ||
| 11/19/2023 | Contingent | $589,500$265/sqft |
Source: | ||
Public tax history
| Year | Property taxes | Tax assessment |
|---|---|---|
| 2024 | $2,415 | $94,000 |
| 2023 | $2,415 | $94,000 |
| 2022 | $2,415 -2% | $94,000 |
Find assessor info on the county website
Neighborhood: 37174
Nearby schools
GreatSchools rating
- 7/10Bethesda Elementary SchoolGrades: PK-5Distance: 3.9 mi
- 7/10Spring Station Middle SchoolGrades: 6-8Distance: 0.4 mi
- 9/10Summit High SchoolGrades: 9-12Distance: 1 mi
Schools provided by the listing agent
- Elementary: Bethesda Elementary
- Middle: Spring Station Middle School
- High: Summit High School
Source: RealTracs MLS as distributed by MLS GRID. This data may not be complete. We recommend contacting the local school district to confirm school assignments for this home.
Get a cash offer in 3 minutes
Find out how much your home could sell for in as little as 3 minutes with a no-obligation cash offer.
Estimated market value
$572,300


