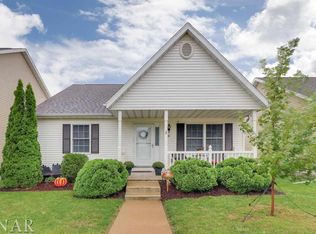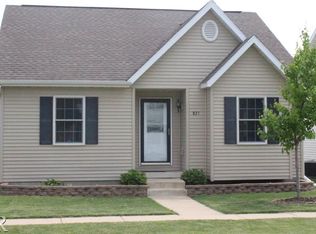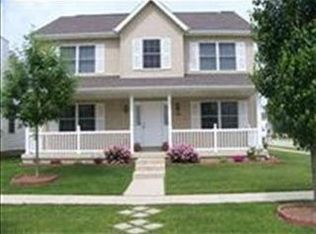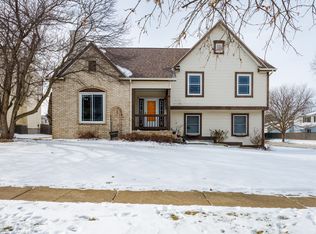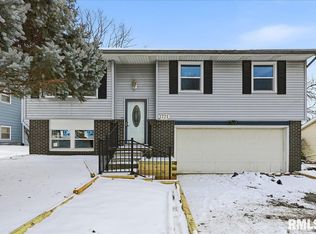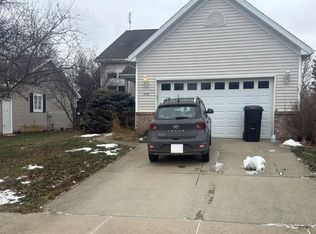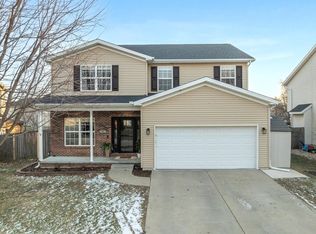This beautifully updated home shines from the moment you step through the front door! With 3 bedrooms, 2.5 bathrooms and a finished basement, there is plenty of room across the 2200+ sq foot. Stunning bamboo hardwood flooring, a cozy fireplace and a spacious kitchen set the stage for entertaining friends and family on the main level. The kitchen also provides a breakfast bar for additional serving or seating space as well as access to the outdoor living space. Upstairs, the primary suite offers comfort and convenience with dual closets and an en-suite bath updated with a granite vanity. Two more generously sized bedrooms, another additional full bath, and a large laundry room complete the upstairs. The finished basement adds even more living space, featuring a large family room great for movie nights or as a guest space. An egress window and roughed plumbing make an additional bathroom and bedroom an easy add. Step outside to enjoy the 16' x 16' composite deck and additional patio—perfect for grilling, relaxing, or entertaining. A 2-car garage rounds out this amazing property. Just a short walk from three different parks and playgrounds, a 2 mile drive to Veterans Pkwy or Uptown Normal, this property has so much to offer. Updates include furnace and air conditioning (2025), deck (2023), fridge (2025), dishwasher (2025), and a water heater in 2016
Pending
$269,900
1003 Chippewa St, Normal, IL 61761
3beds
2,236sqft
Est.:
Single Family Residence, Residential
Built in 2005
5,040 Square Feet Lot
$270,000 Zestimate®
$121/sqft
$5/mo HOA
What's special
Cozy fireplaceFinished basementGenerously sized bedroomsEn-suite bathPrimary suiteLarge family roomSpacious kitchen
- 128 days |
- 24 |
- 1 |
Likely to sell faster than
Zillow last checked: 8 hours ago
Listing updated: November 02, 2025 at 12:01pm
Listed by:
Alan Zimmerman 309-363-0625,
eXp Realty
Source: RMLS Alliance,MLS#: PA1261150 Originating MLS: Peoria Area Association of Realtors
Originating MLS: Peoria Area Association of Realtors

Facts & features
Interior
Bedrooms & bathrooms
- Bedrooms: 3
- Bathrooms: 3
- Full bathrooms: 2
- 1/2 bathrooms: 1
Bedroom 1
- Level: Upper
- Dimensions: 14ft 0in x 14ft 0in
Bedroom 2
- Level: Upper
- Dimensions: 13ft 0in x 12ft 0in
Bedroom 3
- Level: Upper
- Dimensions: 11ft 0in x 15ft 0in
Other
- Level: Main
- Dimensions: 14ft 0in x 15ft 0in
Other
- Area: 628
Family room
- Level: Basement
- Dimensions: 30ft 0in x 24ft 0in
Kitchen
- Level: Main
- Dimensions: 16ft 0in x 13ft 0in
Laundry
- Level: Upper
- Dimensions: 7ft 0in x 6ft 0in
Living room
- Level: Main
- Dimensions: 18ft 0in x 16ft 0in
Main level
- Area: 804
Upper level
- Area: 804
Heating
- Has Heating (Unspecified Type)
Cooling
- Central Air
Features
- Basement: Finished
- Number of fireplaces: 1
Interior area
- Total structure area: 1,608
- Total interior livable area: 2,236 sqft
Property
Parking
- Total spaces: 2
- Parking features: Detached, On Street, Alley Access
- Garage spaces: 2
- Has uncovered spaces: Yes
- Details: Number Of Garage Remotes: 1
Features
- Levels: Two
Lot
- Size: 5,040 Square Feet
- Dimensions: 42 x 120
- Features: Level
Details
- Parcel number: 1422455007
Construction
Type & style
- Home type: SingleFamily
- Property subtype: Single Family Residence, Residential
Materials
- Vinyl Siding
- Roof: Shingle
Condition
- New construction: No
- Year built: 2005
Utilities & green energy
- Sewer: Public Sewer
- Water: Public
Community & HOA
Community
- Subdivision: Savannah Green
HOA
- Has HOA: Yes
- HOA fee: $60 annually
Location
- Region: Normal
Financial & listing details
- Price per square foot: $121/sqft
- Tax assessed value: $205,068
- Annual tax amount: $5,062
- Date on market: 9/25/2025
- Cumulative days on market: 124 days
Estimated market value
$270,000
$254,000 - $286,000
$2,477/mo
Price history
Price history
| Date | Event | Price |
|---|---|---|
| 10/29/2025 | Pending sale | $269,900$121/sqft |
Source: | ||
| 10/27/2025 | Price change | $269,900-3.6%$121/sqft |
Source: | ||
| 10/4/2025 | Price change | $279,900-1.8%$125/sqft |
Source: | ||
| 9/25/2025 | Listed for sale | $284,900+14%$127/sqft |
Source: | ||
| 8/9/2023 | Sold | $250,000$112/sqft |
Source: | ||
Public tax history
Public tax history
| Year | Property taxes | Tax assessment |
|---|---|---|
| 2024 | $5,063 +14.6% | $68,356 +18.7% |
| 2023 | $4,417 +6.8% | $57,611 +10.7% |
| 2022 | $4,136 +4.3% | $52,047 +6% |
Find assessor info on the county website
BuyAbility℠ payment
Est. payment
$1,848/mo
Principal & interest
$1281
Property taxes
$468
Other costs
$99
Climate risks
Neighborhood: 61761
Nearby schools
GreatSchools rating
- 6/10Fairview Elementary SchoolGrades: PK-5Distance: 1.2 mi
- 5/10Chiddix Jr High SchoolGrades: 6-8Distance: 0.9 mi
- 8/10Normal Community High SchoolGrades: 9-12Distance: 3.1 mi
Schools provided by the listing agent
- High: Normal Community
Source: RMLS Alliance. This data may not be complete. We recommend contacting the local school district to confirm school assignments for this home.
- Loading
