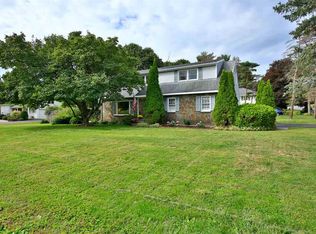Want 4 floors of living, space to roam yet comfortable family home. Want a mudroom with 1/2 bath, a gorgeous 3 seasons (wait till you see the windows) room leading out to your fenced in yard with pool and deck, then this is the place for you. Amazing neighborhood in Glenville, close to everything, this home is sure to be the hub for all your neighbors when we can be together again. Top floor master is sure to be the place you escape. 3 bedrooms on the second floor and full bath is enough room for everyone. Open showings through COVID with disclosures signed, sellers want offers within the week.
This property is off market, which means it's not currently listed for sale or rent on Zillow. This may be different from what's available on other websites or public sources.
